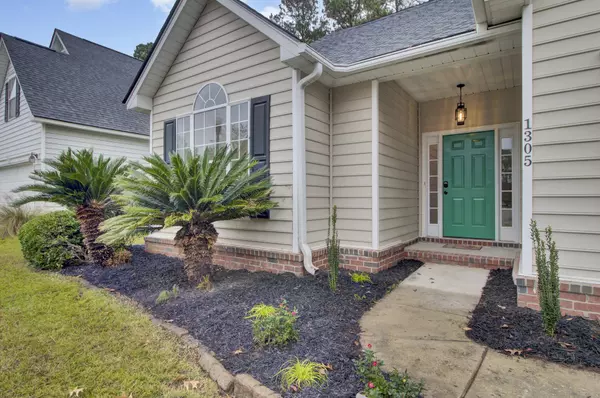Bought with Coldwell Banker Realty
$615,000
$624,900
1.6%For more information regarding the value of a property, please contact us for a free consultation.
4 Beds
2 Baths
1,776 SqFt
SOLD DATE : 12/15/2023
Key Details
Sold Price $615,000
Property Type Single Family Home
Sub Type Single Family Detached
Listing Status Sold
Purchase Type For Sale
Square Footage 1,776 sqft
Price per Sqft $346
Subdivision Park West
MLS Listing ID 23026587
Sold Date 12/15/23
Bedrooms 4
Full Baths 2
Year Built 2003
Lot Size 6,098 Sqft
Acres 0.14
Property Description
Welcome to this charming 4-bedroom 2-bathroom home. 3 bedrooms located on the main floor and the frog is being used as bedroom number 4! Use it as an office, family room, or playroom. The options are limitless. Located in the heart of Park West this home is turnkey and needs nothing. The house was recently renovated with light and airy LVP. The kitchen was updated with stainless steel appliances and quartz counter tops. There are 2 spacious bedrooms at the front of the home with a full bathroom. The full bathroom was just updated as well. The Primary bedroom is at the rear of the home and is massive! It has an en-suit that is to die for. Upgraded with a European style bathroom it features a wet area with the shower and tub. The tile is a dark ceramic wall with a galaxy penny tileon the floor. There is a large free standing soaker tub with gold accents. This bathroom is amazing. It really needs to be seen in person to truly appreciate its beauty. It features a walk-in closet and plenty of room for shoes. The 4th bedroom is the frog located above the garage. This space can truly be used for anything. If you work from home, it could make an amazing office or a family room! Enjoy the low country evening on the screened in back porch and watch your kids or fur baby run around. The yard is fenced in with a 4-foot wood picket fence for that quintessential southern home.
Location
State SC
County Charleston
Area 41 - Mt Pleasant N Of Iop Connector
Region Marsh Walk
City Region Marsh Walk
Rooms
Primary Bedroom Level Lower
Master Bedroom Lower Ceiling Fan(s), Walk-In Closet(s)
Interior
Interior Features Ceiling - Smooth, Tray Ceiling(s), High Ceilings, Walk-In Closet(s), Bonus, Family, Frog Attached, Office, Study
Flooring Laminate
Exterior
Garage Spaces 2.0
Roof Type Asphalt
Porch Screened
Total Parking Spaces 2
Building
Lot Description 0 - .5 Acre
Story 1
Foundation Slab
Sewer Public Sewer
Water Public
Architectural Style Ranch
Level or Stories One and One Half
New Construction No
Schools
Elementary Schools Charles Pinckney Elementary
Middle Schools Cario
High Schools Wando
Others
Financing Any
Read Less Info
Want to know what your home might be worth? Contact us for a FREE valuation!

Our team is ready to help you sell your home for the highest possible price ASAP






