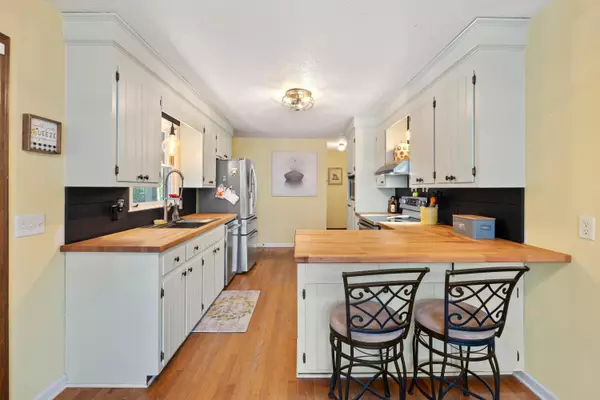Bought with AgentOwned Realty Preferred Group
$365,000
$379,990
3.9%For more information regarding the value of a property, please contact us for a free consultation.
2 Beds
2 Baths
1,430 SqFt
SOLD DATE : 12/08/2023
Key Details
Sold Price $365,000
Property Type Single Family Home
Sub Type Single Family Detached
Listing Status Sold
Purchase Type For Sale
Square Footage 1,430 sqft
Price per Sqft $255
Subdivision Halcyon
MLS Listing ID 23021916
Sold Date 12/08/23
Bedrooms 2
Full Baths 2
Year Built 1982
Lot Size 0.650 Acres
Acres 0.65
Property Description
Here's your chance to become a part of Summerville's enduring legacy. This delightful cottage is steeped in history, originally constructed on the grounds of the former Halycon Place, one of Flowertown's most esteemed early landmark inns. Once spanning eight sprawling acres, this inn graced its pathways and gardens with exquisite flora, including the magnificent camellias that continue to flourish on this generous lot, which boasts over half an acre of lush greenery. These camellias are true giants, standing as living testaments to the past, with their roots tracing back over a century. As you approach the home, you'll be immediately captivated by the grand and inviting full front porch, providing the perfect setting for your morning coffee rituals or afternoon gatherings with friendlyneighbors. Upon stepping through the front door, a welcoming foyer unfolds into a spacious living area, complete with a charming fireplace as its centerpiece. This open and versatile space offers ample room for both living and dining, accommodating various lifestyle needs.
The kitchen area is both functional and inviting, offering a cozy breakfast nook and a well-appointed kitchen equipped with modern conveniences. Here, you'll find a built-in microwave, a flat-top range, abundant storage options, and ample countertop space for all your culinary endeavors. A hallway leads from the kitchen to the practical laundry room and a full bathroom, as well as a generously sized secondary bedroom. Across the hall, the primary bedroom awaits, boasting a walk-in closet and a full bathroom featuring an upgraded vanity and a stylish vessel sink.
Stepping out the back door, you'll discover a delightful screened-in porch, ideal for moments of relaxation and hosting friends. The outdoor space continues to impress with a covered area just off the porch, a charming stone patio, a fire pit for cozy gatherings, and plenty of room for children and pets to frolic. A convenient storage shed, mature trees, and ample parking space complete the outdoor amenities.
Don't miss this exceptional opportunity to own this beautiful property nestled in the heart of Downtown Summerville, mere moments away from shopping, dining, entertainment, and cultural experiences. Schedule your showing today and make this piece of Summerville's history your own!
Location
State SC
County Dorchester
Area 63 - Summerville/Ridgeville
Rooms
Primary Bedroom Level Lower
Master Bedroom Lower Ceiling Fan(s), Walk-In Closet(s)
Interior
Interior Features Ceiling - Blown, High Ceilings, Walk-In Closet(s), Eat-in Kitchen, Family, Entrance Foyer, Living/Dining Combo, Separate Dining
Heating Natural Gas
Cooling Central Air
Flooring Wood
Fireplaces Number 1
Fireplaces Type One
Laundry Laundry Room
Exterior
Community Features Trash, Walk/Jog Trails
Utilities Available Dorchester Cnty Water and Sewer Dept
Roof Type Asphalt
Porch Patio, Front Porch, Porch - Full Front, Screened
Total Parking Spaces 1
Building
Lot Description .5 - 1 Acre, Level, Wooded
Story 1
Foundation Crawl Space
Water Public
Architectural Style Cottage, Traditional
Level or Stories One
New Construction No
Schools
Elementary Schools Summerville
Middle Schools Alston
High Schools Summerville
Others
Financing Any
Read Less Info
Want to know what your home might be worth? Contact us for a FREE valuation!

Our team is ready to help you sell your home for the highest possible price ASAP
Get More Information







