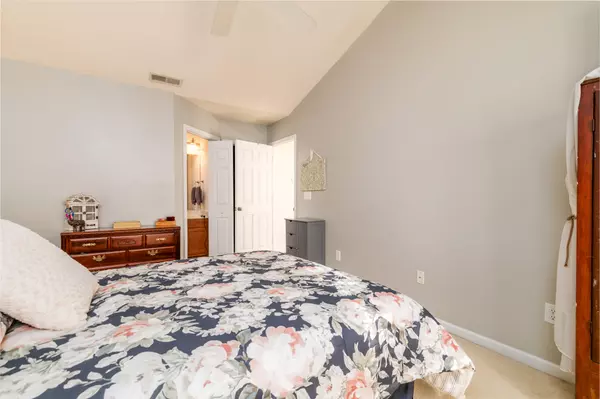Bought with ChuckTown Homes Powered By Keller Williams
$320,000
$339,000
5.6%For more information regarding the value of a property, please contact us for a free consultation.
2 Beds
2.5 Baths
1,554 SqFt
SOLD DATE : 12/18/2023
Key Details
Sold Price $320,000
Property Type Multi-Family
Sub Type Single Family Attached
Listing Status Sold
Purchase Type For Sale
Square Footage 1,554 sqft
Price per Sqft $205
Subdivision Grand Oaks Plantation
MLS Listing ID 23024052
Sold Date 12/18/23
Bedrooms 2
Full Baths 2
Half Baths 1
Year Built 2007
Lot Size 2,178 Sqft
Acres 0.05
Property Sub-Type Single Family Attached
Property Description
Come see this beautiful townhome in one of Charleston's best communities, at Grand Oaks Plantation the Commons. This bright and warm home has a modern open floorplan on the main level. With the living room, upgraded kitchen and dining area all together in a well balanced design. Off the main living room is access to a great covered porch, perfect for relaxing. Upstairs is the master and second bedroom. Both with their own private bath. The main bedroom comes loaded with a garden tub, double sinks, separate shower as well as a large walk in closet. New roof installed in 2021, HVAC replaced 2018, Hot Water Heater 2022 The community offers miles of sidewalks, a community pool less than 2/10 of a mile from the house. Super convenient to shopping, restaurants, downtown and the beach
Location
State SC
County Charleston
Area 12 - West Of The Ashley Outside I-526
Region Commons
City Region Commons
Rooms
Primary Bedroom Level Upper
Master Bedroom Upper Ceiling Fan(s), Dual Masters, Garden Tub/Shower, Multiple Closets, Walk-In Closet(s)
Interior
Interior Features Ceiling - Smooth, High Ceilings, Garden Tub/Shower, Walk-In Closet(s), Ceiling Fan(s), Living/Dining Combo, Pantry
Heating Heat Pump
Cooling Central Air
Flooring Wood
Window Features Window Treatments - Some
Laundry Laundry Room
Exterior
Parking Features 1 Car Garage, Off Street
Garage Spaces 1.0
Fence Fence - Wooden Enclosed
Community Features Lawn Maint Incl, Pool, Walk/Jog Trails
Utilities Available Charleston Water Service, Dominion Energy
Roof Type Asphalt
Porch Covered
Total Parking Spaces 1
Building
Lot Description 0 - .5 Acre
Story 2
Foundation Slab
Sewer Public Sewer
Water Public
Level or Stories Two
Structure Type Brick Veneer,Wood Siding
New Construction No
Schools
Elementary Schools Drayton Hall
Middle Schools West Ashley
High Schools West Ashley
Others
Acceptable Financing Cash, Conventional, FHA
Listing Terms Cash, Conventional, FHA
Financing Cash,Conventional,FHA
Read Less Info
Want to know what your home might be worth? Contact us for a FREE valuation!

Our team is ready to help you sell your home for the highest possible price ASAP






