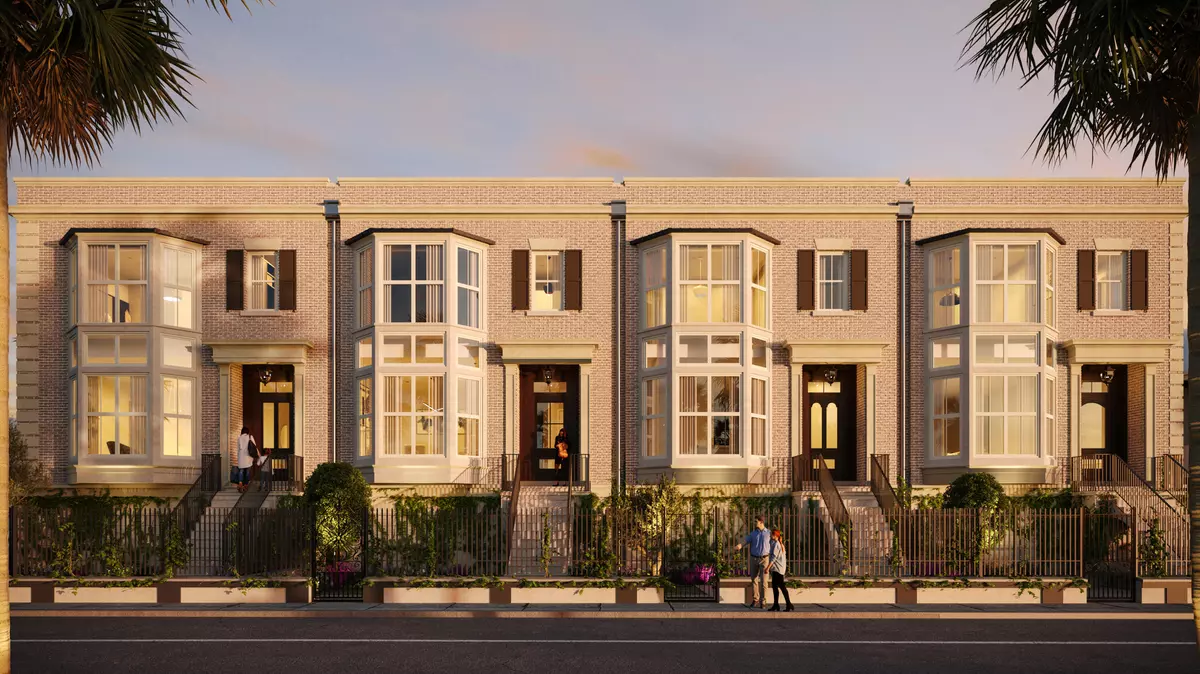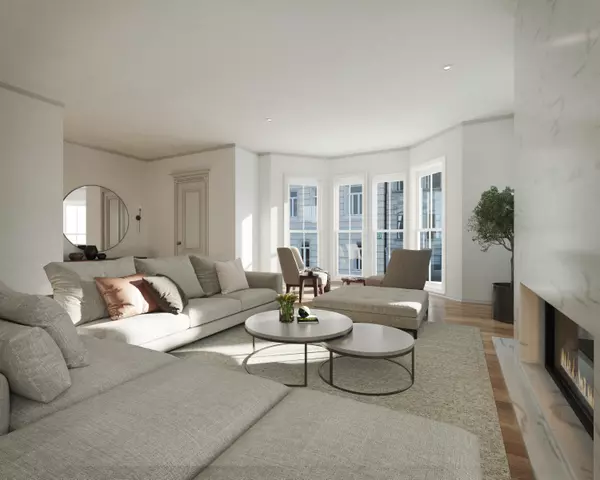Bought with The Pulse Charleston
$2,525,000
$2,550,000
1.0%For more information regarding the value of a property, please contact us for a free consultation.
3 Beds
2.5 Baths
2,934 SqFt
SOLD DATE : 12/18/2023
Key Details
Sold Price $2,525,000
Property Type Single Family Home
Listing Status Sold
Purchase Type For Sale
Square Footage 2,934 sqft
Price per Sqft $860
Subdivision Harleston Village
MLS Listing ID 22003277
Sold Date 12/18/23
Bedrooms 3
Full Baths 2
Half Baths 1
Year Built 2022
Property Description
Located in the heart of historic Harleston Village, 122 Beaufain St. is a luxury townhome community under construction by The Building Agency SC Inc. Comprised of four elegantly designed units, 122 Beaufain offers the charm of Harleston Village living with many of Charleston's most popular parks, restaurants and shopping nearby. All four units will be built to high standards with high-end finishes and fixtures. Gracious high ceilings, large bay windows, and abundant natural light will characterize these chic units. All units will have elevators servicing the garage through bedroom levels of the house, roof terraces with water views, beautiful courtyards at the front of the homes designed by Sheila Wertimer andspacious 2-bay garages with room for three cars plus storage. Rare opportunity to own new construction in the historic district! Unit B is the second home from the left end of the building, with the primary bedroom along the front of the unit with large bay windows. The two additional bedrooms each have access to the balcony on this level.
Location
State SC
County Charleston
Area 51 - Peninsula Charleston Inside Of Crosstown
Rooms
Primary Bedroom Level Upper
Master Bedroom Upper Walk-In Closet(s)
Interior
Interior Features Elevator, Kitchen Island, Walk-In Closet(s), Eat-in Kitchen, Formal Living
Heating Heat Pump
Cooling Central Air
Flooring Wood
Fireplaces Number 1
Fireplaces Type Living Room, One
Laundry Laundry Room
Exterior
Exterior Feature Balcony
Garage Spaces 3.0
Utilities Available Charleston Water Service, Dominion Energy
Porch Deck
Total Parking Spaces 3
Building
Lot Description Interior Lot
Story 3
Foundation Raised
Sewer Public Sewer
Water Public
Level or Stories 3 Stories
New Construction Yes
Schools
Elementary Schools Memminger
Middle Schools Simmons Pinckney
High Schools Burke
Others
Financing Cash,Conventional
Read Less Info
Want to know what your home might be worth? Contact us for a FREE valuation!

Our team is ready to help you sell your home for the highest possible price ASAP
Get More Information







