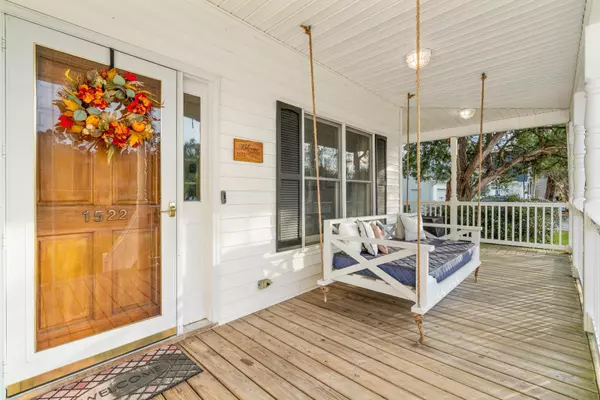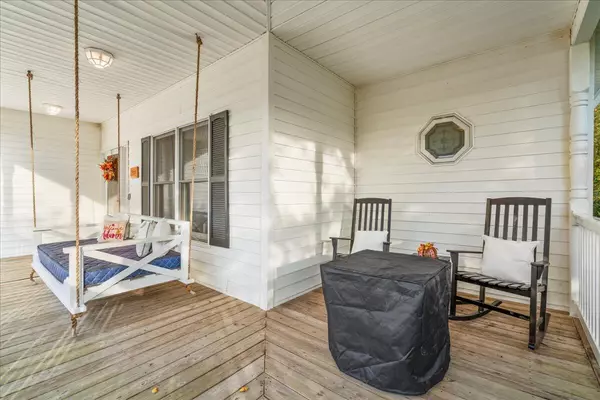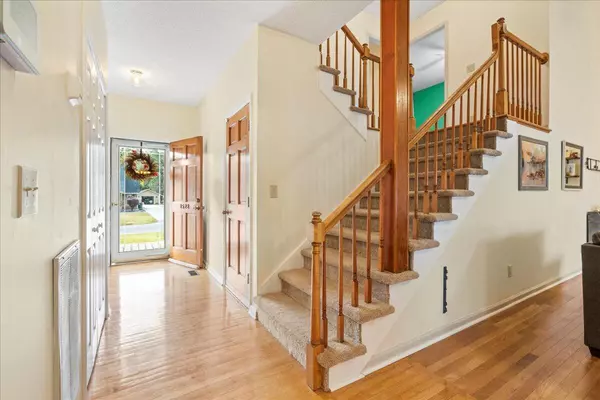Bought with Synergy Group Properties
$435,000
$435,000
For more information regarding the value of a property, please contact us for a free consultation.
4 Beds
2.5 Baths
2,445 SqFt
SOLD DATE : 12/19/2023
Key Details
Sold Price $435,000
Property Type Single Family Home
Listing Status Sold
Purchase Type For Sale
Square Footage 2,445 sqft
Price per Sqft $177
Subdivision Fairlawn Barony
MLS Listing ID 23025772
Sold Date 12/19/23
Bedrooms 4
Full Baths 2
Half Baths 1
Year Built 1992
Lot Size 0.390 Acres
Acres 0.39
Property Description
Stunning custom home with charm and character, a large lot with mature landscaping and privacy! This home is sure to check all you boxes! Once you pull in the driveway your are greeted with lovely curb appeal a large porch and ample parking space. Once inside you will love the hardwood floors throughout the main floor. The formal dinning room, eat-in kitchen, living room and sun room flow perfectly allowing entertaining crowds for the holidays a breeze! The family room has soaring ceiling and a wood burning fireplace perfect for those Christmas stockings! Let's talk about the kitchen! It's beautiful! lots of counter space, updated cabinets with neutral color tones, natural light and the sink looks over the backyard. There is also a large walk in pantry with custom shelving. All bedrooms are located on the second level with a unique layout that allows separation between the primary and guest rooms. The primary bedroom en-suite boast dual vanities, large soaking tub and a custom tiled walk in shower. This neighborhood is highly sought after and allows you to enjoy the freedom of NO HOA! Bring your boat and your camper! This is the home you've been waiting on.
Location
State SC
County Berkeley
Area 76 - Moncks Corner Above Oakley Rd
Region Cedar Island
City Region Cedar Island
Rooms
Primary Bedroom Level Upper
Master Bedroom Upper Ceiling Fan(s), Garden Tub/Shower, Walk-In Closet(s)
Interior
Interior Features Ceiling - Blown, Ceiling - Cathedral/Vaulted, Garden Tub/Shower, Walk-In Closet(s), Ceiling Fan(s), Eat-in Kitchen, Entrance Foyer, Great, Separate Dining, Sun, Utility
Heating Heat Pump
Cooling Central Air
Flooring Ceramic Tile, Vinyl, Wood
Fireplaces Number 1
Fireplaces Type Great Room, One, Wood Burning
Exterior
Garage Spaces 2.0
Utilities Available Moncks Corner, Santee Cooper
Roof Type Architectural
Total Parking Spaces 2
Building
Lot Description 0 - .5 Acre, Level
Story 2
Foundation Crawl Space
Sewer Septic Tank
Water Public
Architectural Style Traditional
Level or Stories Two
New Construction No
Schools
Elementary Schools Berkeley
Middle Schools Berkeley
High Schools Berkeley
Others
Financing Cash,Conventional,FHA,VA Loan
Read Less Info
Want to know what your home might be worth? Contact us for a FREE valuation!

Our team is ready to help you sell your home for the highest possible price ASAP
Get More Information







