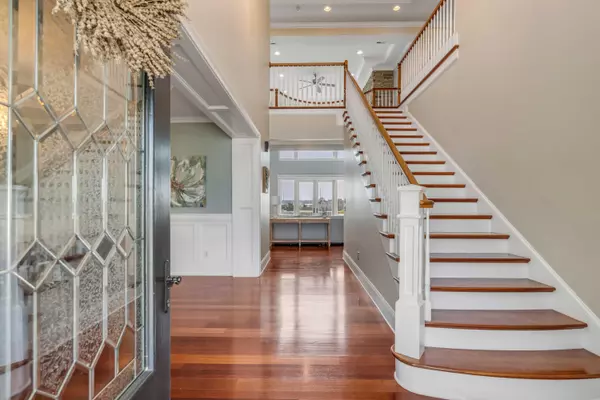Bought with Carolina One Real Estate
$1,690,000
$1,695,000
0.3%For more information regarding the value of a property, please contact us for a free consultation.
4 Beds
4.5 Baths
4,199 SqFt
SOLD DATE : 12/18/2023
Key Details
Sold Price $1,690,000
Property Type Single Family Home
Sub Type Single Family Detached
Listing Status Sold
Purchase Type For Sale
Square Footage 4,199 sqft
Price per Sqft $402
Subdivision Rivertowne Country Club
MLS Listing ID 23021793
Sold Date 12/18/23
Bedrooms 4
Full Baths 4
Half Baths 1
Year Built 2007
Lot Size 10,454 Sqft
Acres 0.24
Property Sub-Type Single Family Detached
Property Description
Beautiful home in Rivertowne Country Club Estate. This home overlooks the 9th tee box on an Arnold Palmer course. Enjoy breathtaking views of the marsh and Ravenal Bridge from your screened-in back porch. Home features 4 bedrooms, 4.5 baths, and a completely updated kitchen with quartz countertops. The ceiling in the great room and foyer are 22 ft,. The great room also features a 22 ft stone faced fireplace and is complimented with built in bookshelves. The primary bedroom is on the first floor and has his and hers walk in closets. After a game of golf, come home and unwind in the shower, which doubles as a steam room, or in the 13' spa. House also has inside and out surround sound. The community pool, park, as well as both the tennis and basketball courts are a short walk away.
Location
State SC
County Charleston
Area 41 - Mt Pleasant N Of Iop Connector
Rooms
Primary Bedroom Level Lower
Master Bedroom Lower Ceiling Fan(s), Garden Tub/Shower, Multiple Closets, Outside Access, Walk-In Closet(s)
Interior
Interior Features Ceiling - Cathedral/Vaulted, Ceiling - Smooth, Tray Ceiling(s), High Ceilings, Elevator, Garden Tub/Shower, Kitchen Island, Walk-In Closet(s), Ceiling Fan(s), Eat-in Kitchen, Family, Entrance Foyer, Game, Separate Dining
Heating Heat Pump
Cooling Central Air
Flooring Ceramic Tile, Wood
Fireplaces Number 2
Fireplaces Type Family Room, Gas Log, Living Room, Two
Window Features Some Storm Wnd/Doors,Window Treatments - Some
Laundry Laundry Room
Exterior
Exterior Feature Balcony, Elevator Shaft, Lighting
Parking Features 3 Car Garage, Garage Door Opener
Garage Spaces 3.0
Fence Wrought Iron, Fence - Metal Enclosed
Community Features Clubhouse, Club Membership Available, Golf Course, Golf Membership Available, Park, Pool, Tennis Court(s), Walk/Jog Trails
Utilities Available Dominion Energy, Mt. P. W/S Comm
Waterfront Description Pond
Roof Type Architectural
Porch Deck, Front Porch, Screened
Total Parking Spaces 3
Building
Lot Description 0 - .5 Acre, On Golf Course
Story 2
Foundation Raised
Sewer Public Sewer
Water Public
Architectural Style Traditional
Level or Stories Two
Structure Type Cement Plank
New Construction No
Schools
Elementary Schools Jennie Moore
Middle Schools Laing
High Schools Wando
Others
Acceptable Financing Conventional
Listing Terms Conventional
Financing Conventional
Read Less Info
Want to know what your home might be worth? Contact us for a FREE valuation!

Our team is ready to help you sell your home for the highest possible price ASAP






