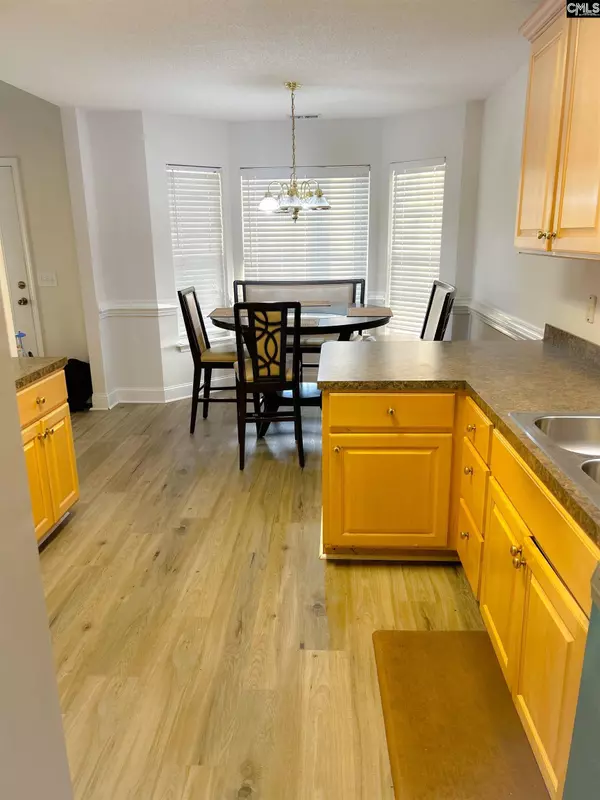$239,999
For more information regarding the value of a property, please contact us for a free consultation.
3 Beds
3 Baths
1,649 SqFt
SOLD DATE : 11/29/2023
Key Details
Property Type Single Family Home
Sub Type Single Family
Listing Status Sold
Purchase Type For Sale
Square Footage 1,649 sqft
Price per Sqft $145
Subdivision Wedgwood
MLS Listing ID 571727
Sold Date 11/29/23
Style Traditional
Bedrooms 3
Full Baths 2
Half Baths 1
Year Built 2005
Lot Size 0.330 Acres
Property Description
A Beautiful 3 bedroom, 2 1/2 bath, 2 story home of 1649 square feet which sits on .33 acres. This includes a 2 car garage, with the potential of adding a fourth bedroom or man cave over the garage. Though there are some restrictions, this community does not have HOA fees. This home features new appliances, brand new hot water heater, A.C. unit only 4 years old, and new vinyl plank flooring on the first level. The master bedroom and bath are located on the first floor. The master bath has a Garden tub, walk- in shower, a new toilet and His and Her sinks. The two additional bedrooms are on the second level, with a full bath for you to share. The half bathroom is located on the first floor near the laundry room, with a newly added toilet. The laundry is a walk-in area with storage. The neighborhood has a tranquil feel with welcoming neighbors. Public water, sewer, and underground electrical. Schools are zoned for Kershaw County, Doby's Mills Elementary, Stover Middle School, and Lugoff- Elgin High School. This lovely home is conveniently accessible from I-77, I-20, Fort Jackson & Shaw AFB. This Beautiful home is a must see. 2k seller credit and a 2k lender credit towards Closing Costs or can be used towards buying down the interest rate using preferred lender "Guild Mortgage" Lauren Foster Team and Closing Attorney only. Call Brian Johnson @803-369-8673. I would love to assist you and your family with the purchase of this beautiful home.
Location
State SC
County Kershaw
Area Kershaw County West - Lugoff, Elgin
Rooms
Primary Bedroom Level Main
Bedroom 2 Second
Interior
Heating Heat Pump 2nd Lvl
Cooling Central
Fireplaces Number 1
Exterior
Parking Features Garage Attached, Front Entry
Garage Spaces 2.0
Street Surface Paved
Building
Story 2
Foundation Slab
Sewer Public
Water Public
Structure Type Vinyl
Schools
Elementary Schools Dobys Mill
Middle Schools Stover
High Schools Lugoff-Elgin
School District Kershaw County
Read Less Info
Want to know what your home might be worth? Contact us for a FREE valuation!

Our team is ready to help you sell your home for the highest possible price ASAP
Bought with Brave Realty LLC






