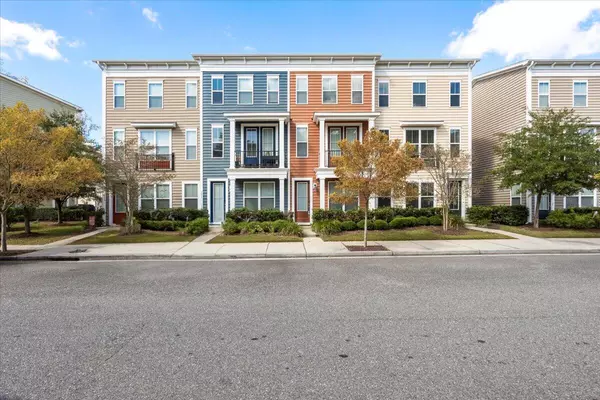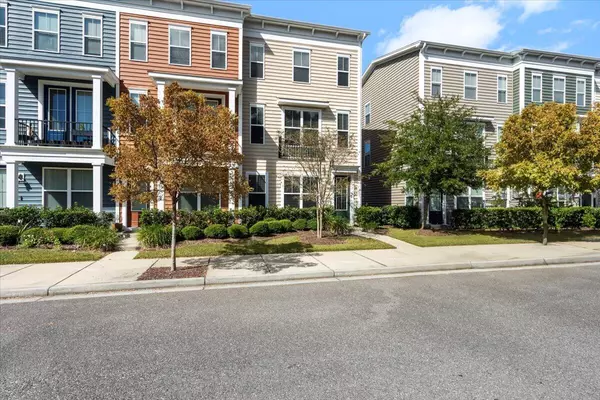Bought with Real Broker, LLC
$389,000
$389,000
For more information regarding the value of a property, please contact us for a free consultation.
3 Beds
3 Baths
1,856 SqFt
SOLD DATE : 12/21/2023
Key Details
Sold Price $389,000
Property Type Multi-Family
Sub Type Single Family Attached
Listing Status Sold
Purchase Type For Sale
Square Footage 1,856 sqft
Price per Sqft $209
Subdivision Boltons Landing
MLS Listing ID 23024677
Sold Date 12/21/23
Bedrooms 3
Full Baths 2
Half Baths 2
Year Built 2011
Lot Size 1,742 Sqft
Acres 0.04
Property Sub-Type Single Family Attached
Property Description
Traditional Charleston charm meets up-to-date interior design in this Bolton's Landing home in West Ashley. This end unit townhome has three levels of spacious living. Each of the two large bedrooms located on the third level has its own bath and a third bedroom or office shares the ground level with a powder room and two-car garage. The gourmet kitchen provides plenty of work or entertaining space with solid-surface countertops, a center island and plenty of storage with two pantry closets in addition to cabinets. The dining and living areas, as well as a second powder room, are right at hand. Adding to the charm are wood laminate flooring, oak tread staircases, and two-piece crown molding.The exterior design features elegant traditional touches -- metal railings and special trim, with the screened porch off the second level, it will be your favorite spot to relax and you won't want to leave. Conveniently located, you are within 5 minutes from grocery stores and restaurants and this community features walking trails with beautiful landscape in addition to a pool/clubhouse.
Location
State SC
County Charleston
Area 12 - West Of The Ashley Outside I-526
Rooms
Primary Bedroom Level Upper
Master Bedroom Upper Dual Masters, Garden Tub/Shower, Walk-In Closet(s)
Interior
Interior Features Ceiling - Smooth, High Ceilings, Garden Tub/Shower, Kitchen Island, Walk-In Closet(s), Eat-in Kitchen, Family, Living/Dining Combo
Heating Electric
Cooling Central Air
Flooring Laminate, Wood
Exterior
Exterior Feature Balcony, Lawn Irrigation
Parking Features 2 Car Garage, Attached, Garage Door Opener
Garage Spaces 2.0
Community Features Lawn Maint Incl, Park, Pool, Trash, Walk/Jog Trails
Utilities Available Charleston Water Service, Dominion Energy
Roof Type Asphalt
Porch Screened
Total Parking Spaces 2
Building
Lot Description Level
Story 3
Foundation Slab
Sewer Public Sewer
Water Public
Level or Stories 3 Stories
Structure Type Vinyl Siding
New Construction No
Schools
Elementary Schools Oakland
Middle Schools C E Williams
High Schools West Ashley
Others
Acceptable Financing Cash, Conventional, FHA, VA Loan
Listing Terms Cash, Conventional, FHA, VA Loan
Financing Cash,Conventional,FHA,VA Loan
Read Less Info
Want to know what your home might be worth? Contact us for a FREE valuation!

Our team is ready to help you sell your home for the highest possible price ASAP






