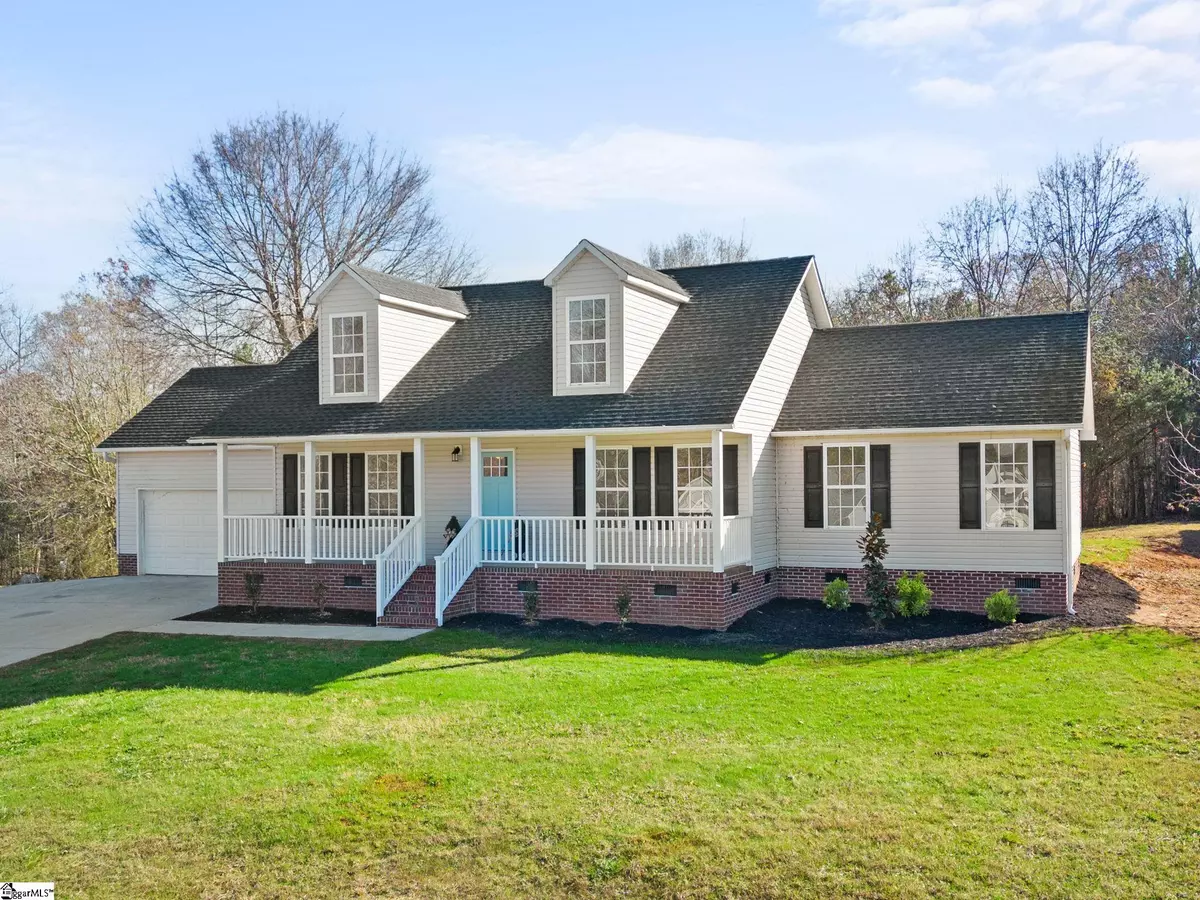$325,000
$319,900
1.6%For more information regarding the value of a property, please contact us for a free consultation.
4 Beds
3 Baths
2,093 SqFt
SOLD DATE : 12/21/2023
Key Details
Sold Price $325,000
Property Type Single Family Home
Sub Type Single Family Residence
Listing Status Sold
Purchase Type For Sale
Square Footage 2,093 sqft
Price per Sqft $155
Subdivision Tall Pines
MLS Listing ID 1513914
Sold Date 12/21/23
Style Colonial,Ranch,Traditional
Bedrooms 4
Full Baths 3
HOA Y/N no
Year Built 2003
Annual Tax Amount $713
Lot Size 0.570 Acres
Lot Dimensions 21 x 59 x 47 x 241 x 109 x 191
Property Description
What a deal! New Roof! New HVAC! 4 bedrooms 3 full baths with dual masters on over half an acre. Almost everything is brand new! Beautiful quartz counters in the kitchen with new cabinets, large farmhouse sink, newly tiled floors and all new appliances. Hard wood floors refinished in living room, hallway and upstairs bedroom/bonus room. New carpet in bedrooms and tile in all 3 bathrooms. All new light fixtures include ceiling fans in all the bedrooms and living room. Fresh paint, new doors, and hardware. Upstairs can be a master bedroom or bonus room. Storage includes walk-in closets in both masters, hallway linen closet, large closet in living room and attic has storage potential. Beautiful front porch and new deck off the back. Concrete pad in back could be used for a detached storage space/garage or sports area.
Location
State SC
County Greenville
Area 041
Rooms
Basement None
Interior
Interior Features Ceiling Fan(s), Ceiling Smooth, Walk-In Closet(s), Countertops – Quartz, Dual Master Bedrooms
Heating Electric
Cooling Central Air
Flooring Carpet, Ceramic Tile, Wood
Fireplaces Type None
Fireplace Yes
Appliance Dishwasher, Disposal, Refrigerator, Electric Cooktop, Electric Oven, Microwave, Electric Water Heater
Laundry 1st Floor, Garage/Storage, Walk-in, Electric Dryer Hookup, Washer Hookup
Exterior
Parking Features Attached, Paved, Garage Door Opener, Side/Rear Entry
Garage Spaces 2.0
Community Features None
Roof Type Architectural
Garage Yes
Building
Lot Description 1/2 - Acre, Cul-De-Sac, Few Trees, Wooded
Story 2
Foundation Crawl Space
Sewer Septic Tank
Water Public, Laurens County
Architectural Style Colonial, Ranch, Traditional
Schools
Elementary Schools Bryson
Middle Schools Bryson
High Schools Hillcrest
Others
HOA Fee Include None
Read Less Info
Want to know what your home might be worth? Contact us for a FREE valuation!

Our team is ready to help you sell your home for the highest possible price ASAP
Bought with Keller Williams DRIVE






