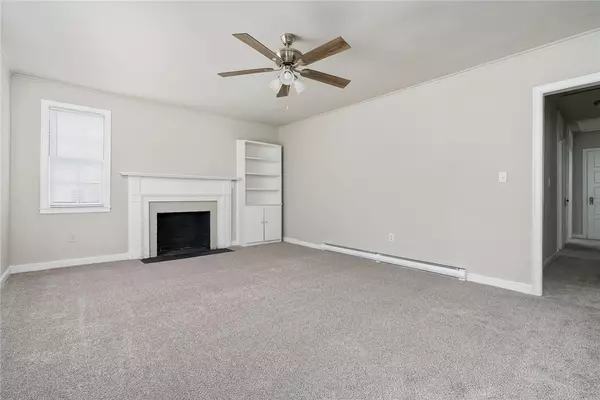$175,000
$174,900
0.1%For more information regarding the value of a property, please contact us for a free consultation.
3 Beds
2 Baths
1,687 SqFt
SOLD DATE : 12/22/2023
Key Details
Sold Price $175,000
Property Type Single Family Home
Sub Type Single Family Residence
Listing Status Sold
Purchase Type For Sale
Square Footage 1,687 sqft
Price per Sqft $103
MLS Listing ID 20267469
Sold Date 12/22/23
Style Traditional
Bedrooms 3
Full Baths 2
HOA Y/N No
Total Fin. Sqft 1687
Year Built 1945
Annual Tax Amount $779
Tax Year 2022
Lot Size 0.410 Acres
Acres 0.41
Property Description
NEW! NEW! NEW AT 9 N GREENWOOD AVENUE! This adorable bungalow has just gotten a facelift! New paint throughout, new lighting, new flooring, new central heat and air (and duct work) and new stainless steel appliances. Originally a 3 bedroom, 1 bath home, it has "grown" over the years to include a second full bath and additional living room. The current owner thoughtfully determined that the "old plan" lacked the openness we prefer today and made changes to open the space between the kitchen and dining room. This alteration allowed for natural light to fill the rooms as well as create ideal gathering space. A relaxed den is located off the kitchen. The kitchen is open to the dining room, which has direct access to the living room with fireplace and built-in's. The bedrooms are large and located away from the living spaces. The updated bathroom on this end of the home is private and located away from guests. Outside, you'll enjoy a revived storage building and a private backyard. This is living made easy! **ARE YOU A FIRST TIME HOME BUYER? Ask about South State's ZERO money down loan and $12,000 closing cost assistance loan that can be used for closing costs!**
Location
State SC
County Abbeville
Community Sidewalks
Area 510-Abbeville County, Sc
Body of Water None
Rooms
Basement None, Crawl Space
Main Level Bedrooms 3
Interior
Interior Features Bookcases, Ceiling Fan(s), Fireplace, Laminate Countertop, Pull Down Attic Stairs, Smooth Ceilings, Upper Level Primary
Heating Other, See Remarks
Cooling None, Attic Fan
Flooring Carpet, Vinyl
Fireplace Yes
Window Features Blinds,Wood Frames
Appliance Dishwasher, Electric Oven, Electric Range, Electric Water Heater, Microwave
Laundry Washer Hookup, Electric Dryer Hookup
Exterior
Exterior Feature Porch
Parking Features None, Driveway, Other
Community Features Sidewalks
Utilities Available Cable Available, Electricity Available, Phone Available, Water Available
Waterfront Description None
Water Access Desc Public
Roof Type Composition,Shingle
Porch Front Porch
Garage No
Building
Lot Description City Lot, Subdivision, Sloped
Entry Level One
Foundation Crawlspace, Slab
Sewer Public Sewer
Water Public
Architectural Style Traditional
Level or Stories One
Structure Type Vinyl Siding
Schools
Elementary Schools Ware Shoals Elementary
Middle Schools Ware Shoals Middle
High Schools Ware Shoals High School
Others
Tax ID 016-09-02-005
Assessment Amount $778
Security Features Smoke Detector(s)
Acceptable Financing USDA Loan
Listing Terms USDA Loan
Financing USDA
Read Less Info
Want to know what your home might be worth? Contact us for a FREE valuation!

Our team is ready to help you sell your home for the highest possible price ASAP
Bought with NONMEMBER OFFICE






