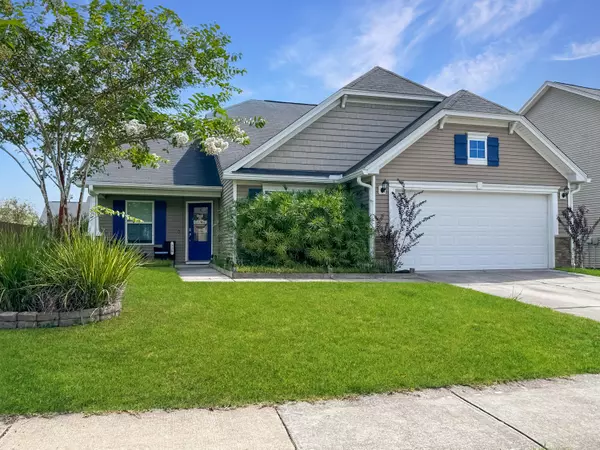Bought with RE/MAX Inspire
$365,000
$369,000
1.1%For more information regarding the value of a property, please contact us for a free consultation.
4 Beds
2 Baths
2,149 SqFt
SOLD DATE : 12/28/2023
Key Details
Sold Price $365,000
Property Type Single Family Home
Listing Status Sold
Purchase Type For Sale
Square Footage 2,149 sqft
Price per Sqft $169
Subdivision Spring Grove
MLS Listing ID 23020013
Sold Date 12/28/23
Bedrooms 4
Full Baths 2
Year Built 2013
Lot Size 7,405 Sqft
Acres 0.17
Property Description
Welcome home to this remarkable ranch in Spring Grove Plantation! Upon entry, you'll be greeted by the warmth of handsome wood floors that guide you through the home. Smooth vaulted ceilings enhance the sense of space, complemented by recessed lighting that adds an inviting glow. Just off the foyer lies a versatile flex room, accessed through elegant French doors. This adaptable space could serve as a formal living room, a sophisticated dining room, or a functional home office, allowing you to tailor it to your needs. The heart of the home, the open kitchen, showcases granite countertops & stainless appliances, including a gas range. An island with breakfast bar invites casual meals, along with ample cabinet + counter space & pantry, ensure you have everything you need at your fingertips.The adjacent breakfast/eat-in kitchen area provides a serene spot to enjoy meals while overlooking the tranquil backyard. Retreat to the expansive primary bedroom, featuring a tray ceiling that adds an extra touch of elegance. The walk-in closet is thoughtfully designed with a California Closets custom storage system, ensuring your belongings stay organized. The private en suite bathroom boasts ceramic tile flooring, a dual vanity that streamlines morning routines, a luxurious jetted garden tub for relaxation, and a separate shower for your convenience. The additional bedrooms continue the theme of generous space, ensuring comfort for family and guests alike. Ascend to the spacious bonus room above the garage, complete with a sizable walk-in closet. This versatile space could serve as a fourth bedroom, a dynamic game room, an entertainment haven, a children's playroom, or a serene home office. The recently installed HVAC system in 2021 ensures your comfort year-round, while the attached two-car garage provides ample space for both parking and storage needs. As you step outside, the patio and privacy fence present an ideal setting for outdoor gatherings, barbecues, and play. The community itself offers an array of amenities, from a refreshing pool and covered pavilion to a playground and dog park, catering to a variety of interests. Additional features include RV/Boat storage, a ball field, a disc golf course, and scenic walking/jogging trails. Convenience is at your fingertips with proximity to shopping and dining options, including the newly established Moncks Corner Marketplace with a Publix grocery store. For nature enthusiasts, the nearby Cypress Gardens and Cypress Gardens Boat Landing beckon with their natural beauty and recreational opportunities. Your new home is waiting! Schedule your showing today.
Location
State SC
County Berkeley
Area 72 - G.Cr/M. Cor. Hwy 52-Oakley-Cooper River
Region Barony
City Region Barony
Rooms
Primary Bedroom Level Lower
Master Bedroom Lower Ceiling Fan(s), Garden Tub/Shower, Walk-In Closet(s)
Interior
Interior Features Ceiling - Smooth, Tray Ceiling(s), High Ceilings, Garden Tub/Shower, Walk-In Closet(s), Ceiling Fan(s), Eat-in Kitchen, Entrance Foyer, Frog Attached, Great, Living/Dining Combo, Office, Pantry
Heating Heat Pump
Cooling Central Air
Flooring Ceramic Tile, Wood
Laundry Laundry Room
Exterior
Garage Spaces 2.0
Fence Privacy, Fence - Wooden Enclosed
Community Features Dog Park, Park, Pool, RV/Boat Storage, Trash, Walk/Jog Trails
Utilities Available BCW & SA, Berkeley Elect Co-Op, Dominion Energy
Porch Patio, Front Porch
Total Parking Spaces 2
Building
Lot Description Interior Lot, Level
Story 2
Foundation Slab
Sewer Public Sewer
Water Public
Architectural Style Ranch
Level or Stories Two
New Construction No
Schools
Elementary Schools Foxbank
Middle Schools Berkeley
High Schools Berkeley
Others
Financing Cash,Conventional,FHA,VA Loan
Read Less Info
Want to know what your home might be worth? Contact us for a FREE valuation!

Our team is ready to help you sell your home for the highest possible price ASAP
Get More Information







