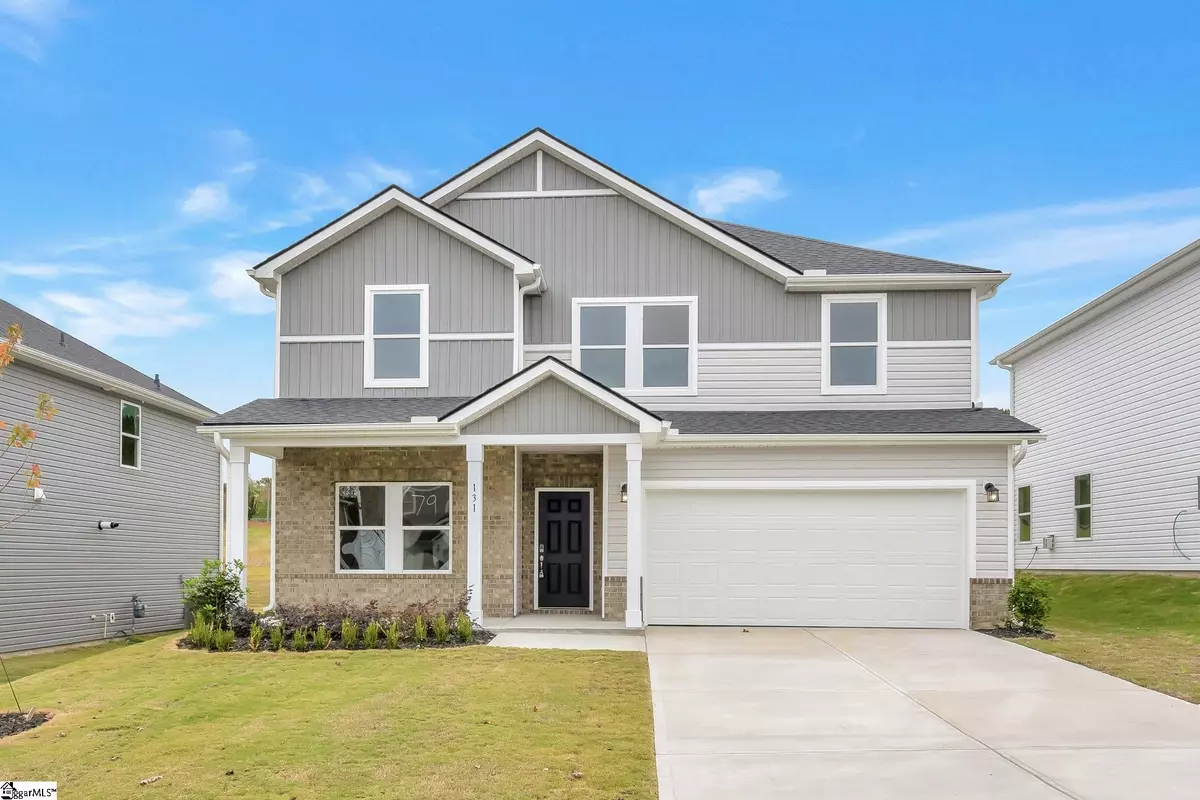$325,000
$339,900
4.4%For more information regarding the value of a property, please contact us for a free consultation.
5 Beds
3 Baths
2,813 SqFt
SOLD DATE : 12/28/2023
Key Details
Sold Price $325,000
Property Type Single Family Home
Sub Type Single Family Residence
Listing Status Sold
Purchase Type For Sale
Square Footage 2,813 sqft
Price per Sqft $115
Subdivision Brighton Meadows
MLS Listing ID 1512054
Sold Date 12/28/23
Style Craftsman
Bedrooms 5
Full Baths 3
HOA Fees $43/ann
HOA Y/N yes
Year Built 2023
Lot Size 6,534 Sqft
Lot Dimensions 52 x 125
Property Description
Welcome to 131 Layken Drive! This New Construction home built by Meritage Homes is a craftsman style Chatham floor plan in the conveniently located neighborhood of Brighton Meadows in Fountain Inn just off of 385, and just under 25 minutes to downtown Greenville and 12 minutes to downtown Simpsonville. T'his charmer has 5 bedrooms 3 bathrooms that boasts an open floor plan, large flex room, great loft area on the second floor, pass-thru laundry room that is accessible from the hallway and the master closet, and a great sized master bedroom with a sitting nook. Meritage Homes is the only spray foam builder in the upstate, and an Energy Star Certified builder with their Chatham floor plan being one of their most energy efficient builds. This incredible home features a fireplace in the living room with gas logs, a gas range, as well as a tankless water heater. The main floor offers a private bedroom, full bathroom, drop area by the door leading to the garage, and a flex room that can be used as an office, playroom, sitting room or traditional dining room. With the large kitchen and dining area connecting to the outside patio, this home sets up perfect for entertaining. Meritage Home also offers a 1 year builder warranty, as well as, an appliance warranty for up to 2 years, and a 2/10 structural warranty with every home purchase. Stop by and see what all the buzz is about with this amazing New Construction from Meritage Homes, and take advantage of Meritage Homes' preferred lender, MTH's incredible incentives and call this house your home!
Location
State SC
County Laurens
Area 034
Rooms
Basement None
Interior
Interior Features High Ceilings, Ceiling Smooth, Open Floorplan, Countertops – Quartz, Pantry
Heating Electric, Forced Air
Cooling Central Air, Electric
Flooring Carpet, Ceramic Tile, Vinyl
Fireplaces Number 1
Fireplaces Type Gas Log
Fireplace Yes
Appliance Dishwasher, Disposal, Free-Standing Gas Range, Microwave, Gas Water Heater, Tankless Water Heater
Laundry 2nd Floor, Walk-in, Electric Dryer Hookup, Washer Hookup, Laundry Room
Exterior
Parking Features Attached, Concrete
Garage Spaces 2.0
Community Features Common Areas, Street Lights
Roof Type Composition
Garage Yes
Building
Lot Description 1/2 Acre or Less
Story 2
Foundation Slab
Sewer Public Sewer
Water Public
Architectural Style Craftsman
New Construction Yes
Schools
Elementary Schools Fountain Inn
Middle Schools Bryson
High Schools Fountain Inn High
Others
HOA Fee Include By-Laws,Restrictive Covenants
Read Less Info
Want to know what your home might be worth? Contact us for a FREE valuation!

Our team is ready to help you sell your home for the highest possible price ASAP
Bought with MTH SC Realty, LLC






