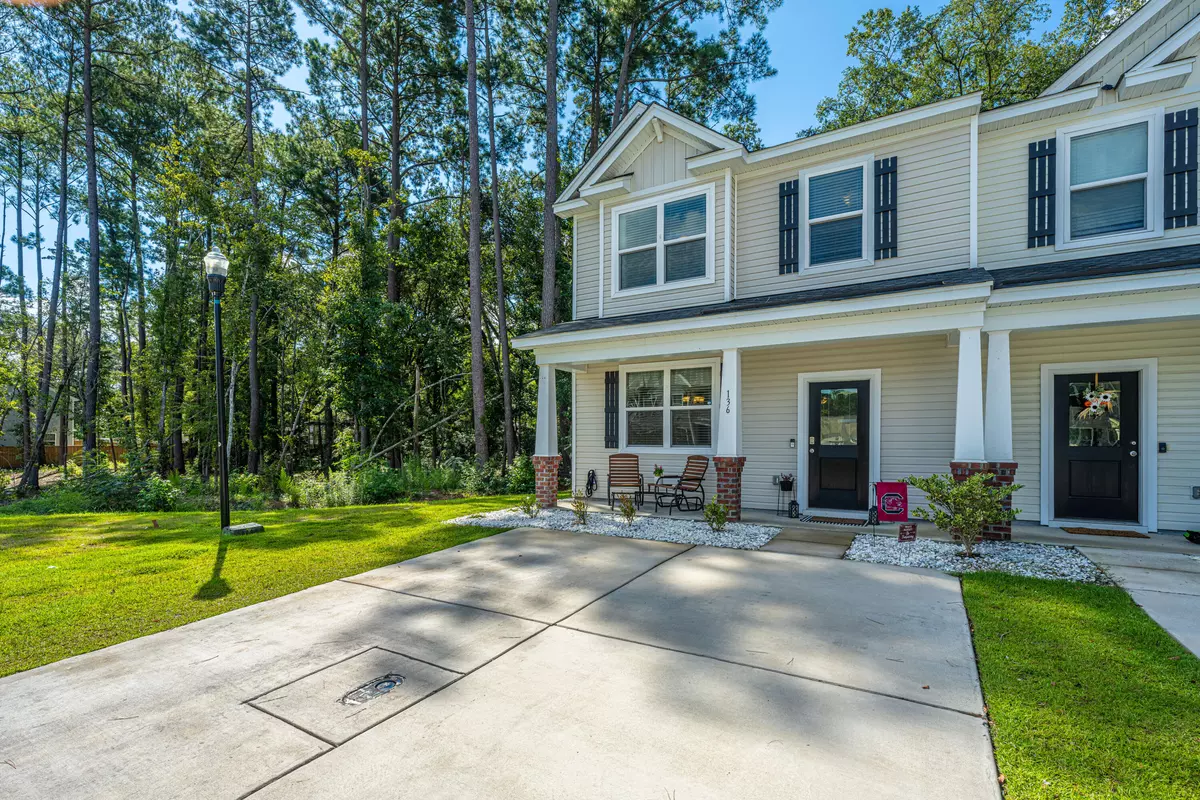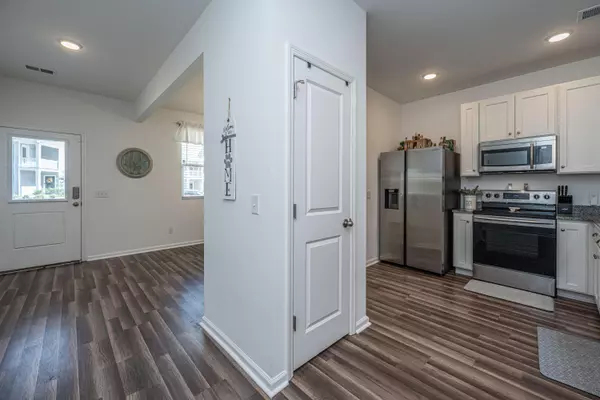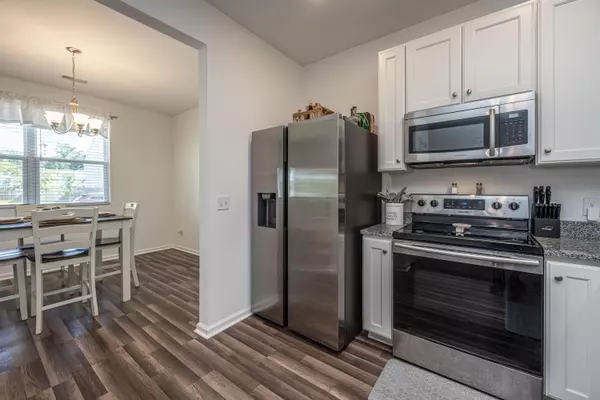Bought with See Wee Homes
$280,000
$286,000
2.1%For more information regarding the value of a property, please contact us for a free consultation.
3 Beds
2.5 Baths
1,624 SqFt
SOLD DATE : 12/28/2023
Key Details
Sold Price $280,000
Property Type Single Family Home
Sub Type Single Family Attached
Listing Status Sold
Purchase Type For Sale
Square Footage 1,624 sqft
Price per Sqft $172
Subdivision Shady Oaks
MLS Listing ID 23021599
Sold Date 12/28/23
Bedrooms 3
Full Baths 2
Half Baths 1
Year Built 2021
Lot Size 3,920 Sqft
Acres 0.09
Property Description
Welcome home to this adorable end unit townhome in the heart of Summerville. 136 Spencer Circle has three bedrooms, 2.5 bathrooms, 1624 sq ft and was built in 2021. As you arrive you will see the double driveway and the large covered porch. The wetlands and tree area allow for extra privacy. The foyer opens to the dining room. The 9' foot ceilings allow the natural light to flow throughout the home. The kitchen has upgraded 42'' white soft close cabinets, granite countertops,and stainless steel appliances. The backyard oasis is just steps from the family room. Enjoy the outdoors in your fenced in backyard. Add some lights for the twinkle effect.The bedrooms are located on the second floor. The master bedroom. has a vaulted ceiling, double walk-in closets and large master bathroom with double vanity.
No worries about a cold shower with the tankless gas hot water heater.
This home shows like a model home and is move-in ready for you!
A $1200.00 Lender Credit is available and will be applied towards the buyer's closing costs and pre-paids if the buyer chooses to use the seller's preferred lender. This credit is in addition to any negotiated seller concession.
Location
State SC
County Dorchester
Area 62 - Summerville/Ladson/Ravenel To Hwy 165
Rooms
Primary Bedroom Level Upper
Master Bedroom Upper Ceiling Fan(s), Multiple Closets, Walk-In Closet(s)
Interior
Interior Features Ceiling - Cathedral/Vaulted, Ceiling - Smooth, High Ceilings, Walk-In Closet(s), Ceiling Fan(s), Family, Pantry, Separate Dining
Heating Heat Pump
Cooling Central Air
Flooring Laminate
Exterior
Fence Fence - Wooden Enclosed
Roof Type Asphalt
Porch Front Porch
Building
Lot Description 0 - .5 Acre, Wetlands, Wooded
Story 2
Foundation Slab
Sewer Public Sewer
Water Public
Level or Stories Two
New Construction No
Schools
Elementary Schools Flowertown
Middle Schools Gregg
High Schools Ashley Ridge
Others
Financing Any
Read Less Info
Want to know what your home might be worth? Contact us for a FREE valuation!

Our team is ready to help you sell your home for the highest possible price ASAP






