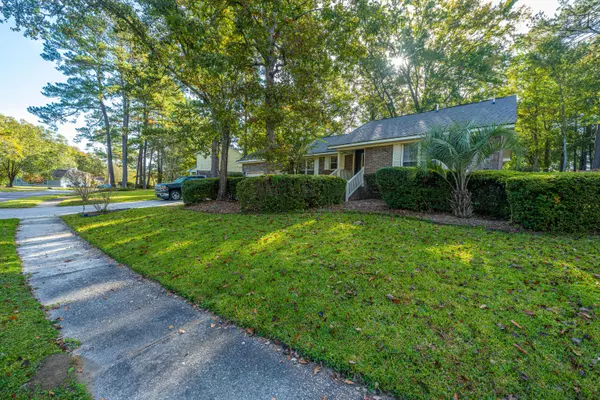Bought with RE/MAX Southern Shores
$350,000
$355,000
1.4%For more information regarding the value of a property, please contact us for a free consultation.
4 Beds
2 Baths
1,828 SqFt
SOLD DATE : 12/28/2023
Key Details
Sold Price $350,000
Property Type Single Family Home
Sub Type Single Family Detached
Listing Status Sold
Purchase Type For Sale
Square Footage 1,828 sqft
Price per Sqft $191
Subdivision Crowfield Plantation
MLS Listing ID 23024780
Sold Date 12/28/23
Bedrooms 4
Full Baths 2
Year Built 1982
Property Sub-Type Single Family Detached
Property Description
Looking for a nice brick home in a tree lined neighborhood? This is it! This house features 3 bedrooms downstairs along with a bonus room/4th bedroom. The kitchen has granite counters, backsplash, wood flooring and stainless appliances and an eat-in kitchen. The downstairs master bedroom is spacious and adjoins a master bathroom with standup shower and the other 3 bedrooms are nicely sized. A laundry room is off the living room, just before the garage. A sunroom with its own AC looks out onto the large deck. The backyard is spacious with mature trees and a wood privacy fence. The roof was replaced in 2020. Your Crowfield lifestyle includes walking trails, pools, a playpark, tennis courts and ball field, and is served by excellent schools. A lender credit is available. Come see today
Location
State SC
County Berkeley
Area 73 - G. Cr./M. Cor. Hwy 17A-Oakley-Hwy 52
Region Cherry Hill
City Region Cherry Hill
Rooms
Primary Bedroom Level Lower
Master Bedroom Lower Ceiling Fan(s), Walk-In Closet(s)
Interior
Interior Features Beamed Ceilings, Ceiling - Blown, Ceiling - Cathedral/Vaulted, Walk-In Closet(s), Ceiling Fan(s), Bonus, Eat-in Kitchen, Family, Frog Attached, Pantry, Sun
Heating Electric, Heat Pump
Cooling Central Air
Flooring Ceramic Tile, Laminate, Wood
Fireplaces Number 1
Fireplaces Type Family Room, Gas Log, One
Laundry Laundry Room
Exterior
Parking Features 2 Car Garage, Attached, Garage Door Opener
Garage Spaces 2.0
Fence Privacy, Fence - Wooden Enclosed
Community Features Clubhouse, Golf Course, Park, Pool, RV/Boat Storage, Storage, Tennis Court(s), Trash, Walk/Jog Trails
Utilities Available BCW & SA, Berkeley Elect Co-Op, Charleston Water Service
Roof Type Asphalt
Porch Deck
Total Parking Spaces 2
Building
Lot Description 0 - .5 Acre, Interior Lot, Level
Story 1
Foundation Crawl Space
Sewer Public Sewer
Water Public
Architectural Style Ranch
Level or Stories One and One Half
Structure Type Brick Veneer,Vinyl Siding
New Construction No
Schools
Elementary Schools Westview
Middle Schools Westview
High Schools Stratford
Others
Acceptable Financing Cash, Conventional, FHA, VA Loan
Listing Terms Cash, Conventional, FHA, VA Loan
Financing Cash,Conventional,FHA,VA Loan
Read Less Info
Want to know what your home might be worth? Contact us for a FREE valuation!

Our team is ready to help you sell your home for the highest possible price ASAP
Get More Information







