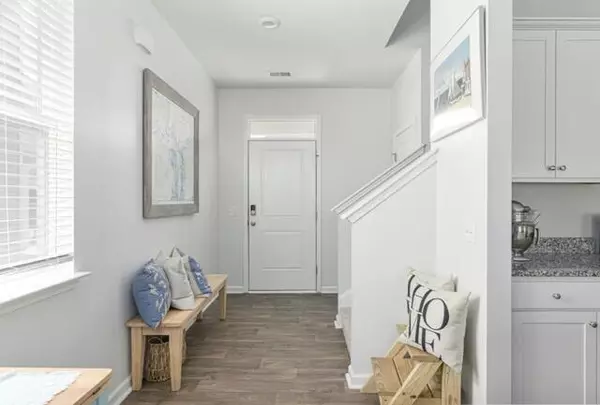Bought with AgentOwned Realty
$365,000
$369,900
1.3%For more information regarding the value of a property, please contact us for a free consultation.
4 Beds
2.5 Baths
2,196 SqFt
SOLD DATE : 12/29/2023
Key Details
Sold Price $365,000
Property Type Single Family Home
Sub Type Single Family Detached
Listing Status Sold
Purchase Type For Sale
Square Footage 2,196 sqft
Price per Sqft $166
Subdivision Shell Pointe At Cobblestone Village
MLS Listing ID 23021452
Sold Date 12/29/23
Bedrooms 4
Full Baths 2
Half Baths 1
Year Built 2021
Lot Size 6,534 Sqft
Acres 0.15
Property Description
Please note, many of the newer builds do not have the same quality and upgrades that this phase of the community boasts which includes granite kitchen counter tops and LVP flooring. This is the ELSTON floorplan...Don't wait for a new build-this 4 bedroom home truly has it all! Have you been searching for a beautiful and well-maintained home offering tons of storage, a double pantry option and generous sized bedrooms PLUS nestled on a premium lot? Then this home is for you. Welcome to 148 Sweet Cherry Lane conveniently located near multiple shops and stores in the Shell Pointe community of Cobblestone Village. This smart home is a 2-story charmer with 9 foot ceilings and has been painted with upgraded SW from top to bottom.As you enter the front door, you will instantly take note of the natural sunlight filtering through the windows as well as the beautiful low maintenance scraped detailing laminate flooring. The always sought after open concept living space is perfect for your social gatherings. Every detail in this home is light and cheery and the floor plan is perfect to maintain your social calendar with the open concept layout.
The kitchen features granite countertops, beautiful white cabinets with crown moulding a large island and stainless steel appliances. There is also a walk-in pantry with pine shelving plus an "under the stairs" pantry with oak shelving perfect for pantry overflow or extra storage. Both the dining space and the living area are well-designed and will accommodate a host of furniture options to meet your needs.
The upgraded marble countertops in each of the bathrooms and the endless storage space options are just a couple of the worthy benefits. The backyard is a cherished feature to take note of and has been one of the Seller's most loved details of their home. The lot is premium with the woods and a small pond view backdrop bringing you the peace and serenity we all crave. a fire pit with some outdoor seating is all you need to reap the benefits.
As you reach the top of the stairs, you will find an ample sized multi-functional loft area which is perfect for an office, sitting area, reading nook or even a play space. The owner's suite is grand and the walk-in closet is impressive and again, brings in the natural light. Your ensuite features a large walk-in shower, a marble counter double vanity and a deep linen closet for extra storage. The remaining three bedrooms are quite spacious and generously sized enough for larger furniture. You will also find overhead storage was installed in the garage and has been utilized for easy access to seasonal and holiday decor.
The Shell Pointe community features a lovely neighborhood pool and walking trails and the location allows for easy access in your daily commute.
Location
State SC
County Berkeley
Area 73 - G. Cr./M. Cor. Hwy 17A-Oakley-Hwy 52
Rooms
Primary Bedroom Level Upper
Master Bedroom Upper Walk-In Closet(s)
Interior
Interior Features Ceiling - Smooth, High Ceilings, Walk-In Closet(s), Family, Entrance Foyer, Living/Dining Combo, Loft, Office, Pantry, Separate Dining, Study
Heating Forced Air, Natural Gas
Cooling Central Air
Laundry Laundry Room
Exterior
Garage Spaces 2.0
Community Features Pool
Utilities Available BCW & SA, Berkeley Elect Co-Op, City of Goose Creek, Dominion Energy
Roof Type Fiberglass
Porch Patio
Total Parking Spaces 2
Building
Lot Description 0 - .5 Acre, Wooded
Story 2
Foundation Slab
Water Public
Architectural Style Traditional
Level or Stories Two
New Construction No
Schools
Elementary Schools Devon Forest
Middle Schools College Park
High Schools Stratford
Others
Financing Any
Read Less Info
Want to know what your home might be worth? Contact us for a FREE valuation!

Our team is ready to help you sell your home for the highest possible price ASAP
Get More Information







