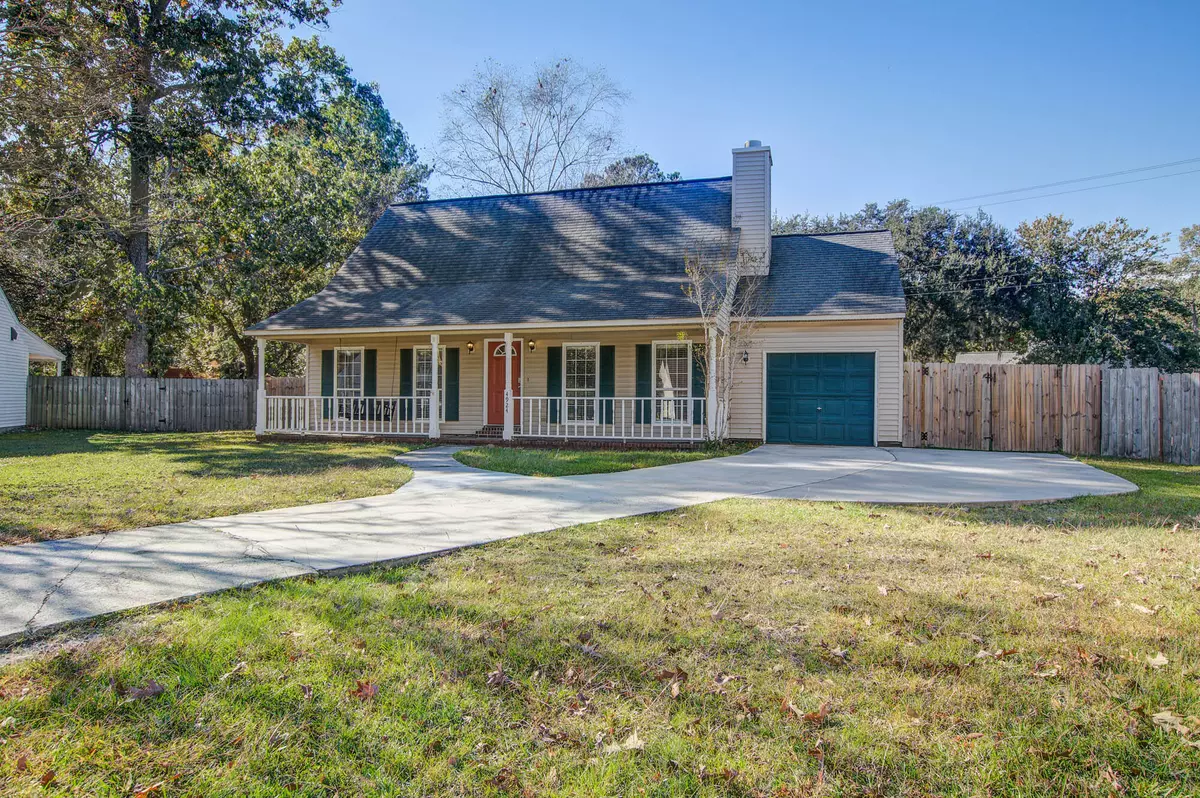Bought with EXP Realty LLC
$319,000
$319,900
0.3%For more information regarding the value of a property, please contact us for a free consultation.
3 Beds
2.5 Baths
1,585 SqFt
SOLD DATE : 12/29/2023
Key Details
Sold Price $319,000
Property Type Single Family Home
Sub Type Single Family Detached
Listing Status Sold
Purchase Type For Sale
Square Footage 1,585 sqft
Price per Sqft $201
Subdivision Woodington
MLS Listing ID 23022359
Sold Date 12/29/23
Bedrooms 3
Full Baths 2
Half Baths 1
Year Built 1990
Lot Size 0.260 Acres
Acres 0.26
Property Description
Spacious 3-bedroom, 2.5-bath, two-story residence with the primary suite conveniently located on the ground floor, situated in the Dorchester District Two school district. Nestled on an expansive cul-de-sac lot within the Woodington subdivision, this home showcases a generously sized covered front porch, offering an ideal spot to savor your morning coffee. As you step inside, you are welcomed by the family room, complete with a wood-burning fireplace, and an adjoining eat-in kitchen adorned with white cabinets and numerous windows that provide a delightful view of the fenced backyard. Adjacent to the family room, a short hallway leads to the primary suite and a convenient downstairs half bath. Venturing upstairs, you'll discover a bedrooms on either side, as well as another full bathroom. This residence is undoubtedly a must-see, offering an abundance of space and comfort for your needs.
Location
State SC
County Dorchester
Area 61 - N. Chas/Summerville/Ladson-Dor
Rooms
Primary Bedroom Level Lower
Master Bedroom Lower Garden Tub/Shower, Walk-In Closet(s)
Interior
Interior Features Eat-in Kitchen, Great, Loft, Pantry
Heating Heat Pump
Cooling Central Air
Flooring Ceramic Tile
Fireplaces Number 1
Fireplaces Type Great Room, One, Wood Burning
Exterior
Garage Spaces 1.0
Fence Privacy
Community Features Walk/Jog Trails
Roof Type Asphalt
Porch Deck, Front Porch
Total Parking Spaces 1
Building
Lot Description Cul-De-Sac, Interior Lot
Story 2
Foundation Slab
Sewer Public Sewer
Water Public
Architectural Style Traditional
Level or Stories Two
New Construction No
Schools
Elementary Schools Eagle Nest
Middle Schools River Oaks
High Schools Ft. Dorchester
Others
Financing Any
Read Less Info
Want to know what your home might be worth? Contact us for a FREE valuation!

Our team is ready to help you sell your home for the highest possible price ASAP
Get More Information







