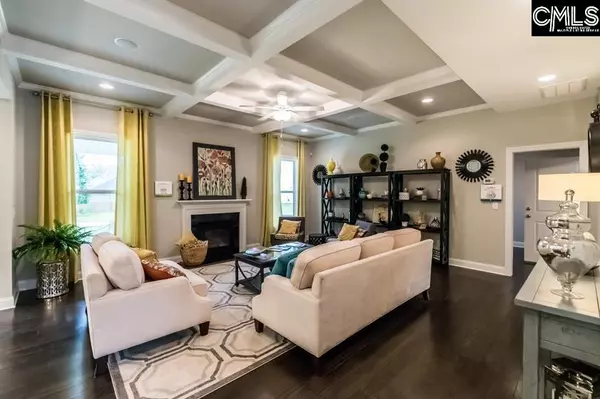$479,900
For more information regarding the value of a property, please contact us for a free consultation.
5 Beds
4 Baths
3,609 SqFt
SOLD DATE : 12/29/2023
Key Details
Property Type Single Family Home
Sub Type Single Family
Listing Status Sold
Purchase Type For Sale
Square Footage 3,609 sqft
Price per Sqft $132
Subdivision River Shoals
MLS Listing ID 564854
Sold Date 12/29/23
Style Traditional
Bedrooms 5
Full Baths 4
HOA Fees $70/qua
Year Built 2023
Lot Size 0.330 Acres
Property Description
MOVE IN BY 12/31/23. Imagine having a spacious 3rd car garage. It's perfect for that extra car, recreational vehicles or simply as storage! The ALLEN home comes equipped with this and much more. Its back is nestled into the common area, granting you access to scenic outdoors from your rear outdoor living area, complete with extended concrete patio perfect for grilling. Needless to say, this house was designed to entertain. The floor plan is open, offering ample space for you and your guests. Gourmet cooking is a breeze in the large kitchen, equipped with granite countertops, stainless steel appliances, 42” cabinets, and a breakfast bar. The living/family area is awash with natural light, making it ideal for gatherings or relaxation. A formal dining room with plenty of space to enjoy meals is also available. The first floor features a guest suite, ideal for visiting family or friends, while the elegant, primary bedroom suite offers a massive walk-in closet, 5' tiled shower, and garden tub. The yard is fully sodded, including front and rear automatic irrigation systems. This community is equipped with sidewalks, with a future amenity building and pool. The accessibility of this location is unbeatable: enjoy easy access to I-26, Harbison, nature hiking in Harbison State Park, boating/fishing on Lake Murray, and everything the dynamic city of Columbia has to offer! Don't miss out on this amazing opportunity to call this remarkable home yours. Schedule your private showing today.
Location
State SC
County Richland
Area Irmo/St Andrews/Ballentine
Rooms
Primary Bedroom Level Second
Bedroom 2 Second
Dining Room Main Molding, Ceilings-High (over 9 Ft), Floors-Laminate
Kitchen Main Eat In, Island, Pantry, Counter Tops-Granite, Floors-Laminate, Backsplash-Tiled, Recessed Lights
Interior
Heating Gas 1st Lvl, Gas 2nd Lvl
Cooling Central
Fireplaces Number 1
Equipment Dishwasher, Disposal, Microwave Built In, Stove Exhaust Vented Exte, Tankless H20, Gas Water Heater
Laundry Electric, Heated Space
Exterior
Exterior Feature Patio, Sprinkler, Gutters - Full, Front Porch - Covered, Back Porch - Covered
Parking Features Garage Attached, Front Entry
Garage Spaces 3.0
Street Surface Paved
Building
Faces North
Story 2
Foundation Slab
Sewer Public
Water Public
Structure Type Fiber Cement-Hardy Plank,Stone
Schools
Elementary Schools Oak Pointe
Middle Schools Dutch Fork
High Schools Dutch Fork
School District Lexington/Richland Five
Read Less Info
Want to know what your home might be worth? Contact us for a FREE valuation!

Our team is ready to help you sell your home for the highest possible price ASAP
Bought with Jeff Cook Real Est LPT Realty






