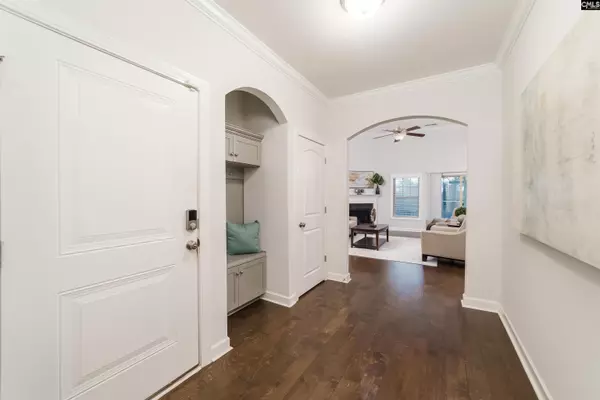$315,000
For more information regarding the value of a property, please contact us for a free consultation.
3 Beds
2 Baths
1,676 SqFt
SOLD DATE : 01/03/2024
Key Details
Property Type Single Family Home
Sub Type Single Family
Listing Status Sold
Purchase Type For Sale
Square Footage 1,676 sqft
Price per Sqft $181
Subdivision The Grove At Woodcreek
MLS Listing ID 574509
Sold Date 01/03/24
Style Craftsman
Bedrooms 3
Full Baths 2
HOA Fees $152/qua
Year Built 2018
Lot Size 9,147 Sqft
Property Description
Welcome to 1413 Woodcreek Farms Rd. Your charming, single story, open concept craftsman awaits you. Boasting three bedrooms and two bathrooms, this home showcases captivating features. Crafted for both comfort, luxury and efficiency, you are welcomed with a beautiful front porch, perfect for enjoying your morning coffee. Step inside and be captivated by graceful archways that guide you into the expansive great room. The main living areas feature five-inch hardwood plank flooring, adding an element of timeless elegance. The kitchen showcases sleek stone gray cabinets paired with Carrara Marmi quartz countertops, creating a harmonious blend of style and functionality. The kitchen island with a bar top is the ideal setting for entertaining and hosting guests. A beautiful screened in back porch provides the perfect opportunity to unwind in the cool shade. Embrace the convenience of hassle-free front yard maintenance, allowing you to revel in the uncomplicated lifestyle offered by this sought-after community.
Location
State SC
County Richland
Area Columbia Northeast
Rooms
Primary Bedroom Level Main
Master Bedroom Double Vanity, Bath-Private, Separate Shower, Closet-Walk in, Ceiling Fan, Closet-Private, Separate Water Closet, Floors - Carpet, Floors - Tile
Bedroom 2 Main Bath-Shared, Ceiling Fan, Closet-Private, Floors - Carpet
Kitchen Main Bar, Eat In, Backsplash-Tiled, Cabinets-Painted, Recessed Lights, Counter Tops-Quartz
Interior
Interior Features Ceiling Fan, Smoke Detector, Attic Pull-Down Access
Heating Gas 1st Lvl
Cooling Central
Fireplaces Number 1
Fireplaces Type Gas Log-Natural
Equipment Dishwasher, Disposal, Refrigerator, Microwave Above Stove, Tankless H20
Laundry Heated Space
Exterior
Exterior Feature Sprinkler, Gutters - Full, Front Porch - Covered, Back Porch - Screened
Parking Features Garage Attached, Front Entry
Garage Spaces 2.0
Fence Rear Only Wood
Pool No
Street Surface Paved
Building
Story 1
Foundation Slab
Sewer Public
Water Public
Structure Type Brick-Partial-AbvFound,Fiber Cement-Hardy Plank
Schools
Elementary Schools Catawba Trail
Middle Schools Summit
High Schools Spring Valley
School District Richland Two
Read Less Info
Want to know what your home might be worth? Contact us for a FREE valuation!

Our team is ready to help you sell your home for the highest possible price ASAP
Bought with Keller Williams The Downing Group






