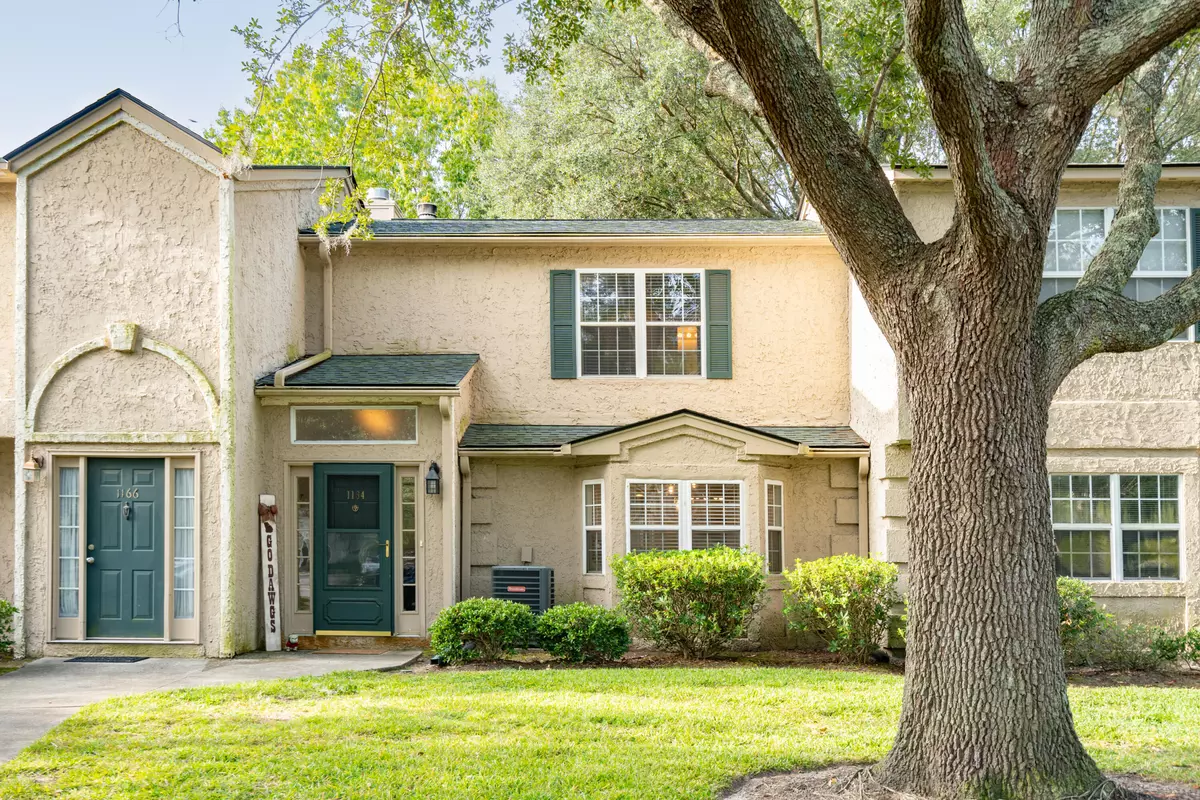Bought with AgentOwned Realty Preferred Group
$415,000
$425,000
2.4%For more information regarding the value of a property, please contact us for a free consultation.
2 Beds
2.5 Baths
1,348 SqFt
SOLD DATE : 01/03/2024
Key Details
Sold Price $415,000
Property Type Single Family Home
Sub Type Single Family Attached
Listing Status Sold
Purchase Type For Sale
Square Footage 1,348 sqft
Price per Sqft $307
Subdivision Beaumont
MLS Listing ID 23022747
Sold Date 01/03/24
Bedrooms 2
Full Baths 2
Half Baths 1
Year Built 1988
Lot Size 1,742 Sqft
Acres 0.04
Property Description
This charming and cozy townhome in the heart of Mount Pleasant is the perfect place to call home! It lives large with an eat-in kitchen that overlooks the open living room and dining/office area. The half bath and laundry is also located on the first floor. The home has many windows and a sliding glass door off of the living room allowing for plenty of natural light throughout. Outside you will find an attached storage area along with the fully fenced in patio with plenty of room for pets, grilling and entertaining. Upstairs are two spacious bedrooms that each have generous storage space plus their own private bathrooms. With the roof being 5 years old and the HVAC less than 3 years old, major systems are taken care of! You will also enjoy the easy living in Beaumont.An established community full of trees and mature landscaping make it perfect for enjoying the outdoors. The location cannot be beat! You are a stones throw to all of the conveniences that Mount Pleasant has to offer. Be at the beach in under 10 minutes and enjoy the phenomenal shopping, dining, and world class hospital system that are all a few minutes away. The HOA covers your exterior maintenance, termite treatment, trash and water. Amenities include pool, clubhouse, and workout area. Come see this beautiful property today!
Location
State SC
County Charleston
Area 42 - Mt Pleasant S Of Iop Connector
Rooms
Primary Bedroom Level Upper
Master Bedroom Upper Walk-In Closet(s)
Interior
Interior Features Ceiling - Smooth, Walk-In Closet(s), Ceiling Fan(s), Eat-in Kitchen, Family, Entrance Foyer
Heating Electric
Cooling Central Air
Flooring Ceramic Tile, Laminate
Fireplaces Number 1
Fireplaces Type Family Room, One
Laundry Laundry Room
Exterior
Fence Fence - Wooden Enclosed
Community Features Pool
Utilities Available Dominion Energy, Mt. P. W/S Comm
Roof Type Architectural
Porch Patio
Building
Lot Description Level
Story 2
Foundation Slab
Sewer Public Sewer
Water Public
Level or Stories Two
New Construction No
Schools
Elementary Schools James B Edwards
Middle Schools Moultrie
High Schools Lucy Beckham
Others
Financing Cash,Conventional
Read Less Info
Want to know what your home might be worth? Contact us for a FREE valuation!

Our team is ready to help you sell your home for the highest possible price ASAP






