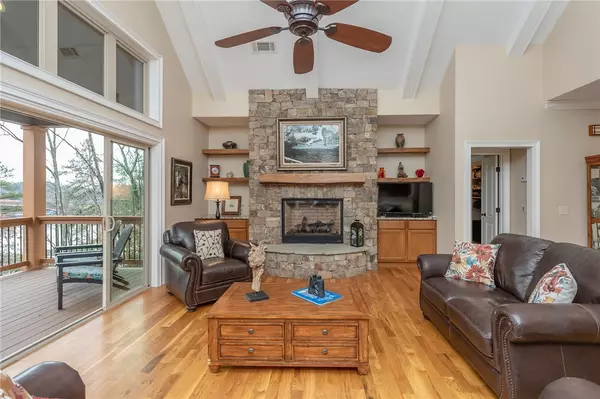$1,405,000
$1,575,000
10.8%For more information regarding the value of a property, please contact us for a free consultation.
3 Beds
4 Baths
3,429 SqFt
SOLD DATE : 01/04/2024
Key Details
Sold Price $1,405,000
Property Type Single Family Home
Sub Type Single Family Residence
Listing Status Sold
Purchase Type For Sale
Square Footage 3,429 sqft
Price per Sqft $409
Subdivision Peninsula Pointe South
MLS Listing ID 20259509
Sold Date 01/04/24
Style Bungalow,Craftsman
Bedrooms 3
Full Baths 3
Half Baths 1
HOA Y/N Yes
Abv Grd Liv Area 2,028
Total Fin. Sqft 3429
Year Built 2017
Annual Tax Amount $2,692
Tax Year 2022
Lot Size 0.590 Acres
Acres 0.59
Property Description
Escape to the lake this year! This nearly new home built by DALCO in 2017 is located in Peninsula Pointe South, ALLOWS SHORT TERM RENTALS and nestled on a beautiful waterfront lot with 147 feet of waterfront. From the time you enter the front door, you are greeted by huge windows across the front of the home with big water views. This open floor concept home has a deck across the entire back of the house for morning coffee, sunbathing, grilling, or evening cocktails. The great room boasts a floor to ceiling stone fireplace, with cathedral ceilings, hardwood floors and panoramic views of the lake . The large breakfast nook has a trey ceiling and super views of the lake. Designed for friend and family gatherings, this home not only has a huge deck, but also a screen in porch, and on the terrace level, a covered patio with a hot tub which conveys with the property. The master suite on the main level has beautiful views of the lake and a huge master bathroom with his and her closets. The kitchen has granite countertops, stainless steel appliances and perfect for cooking for two or a large gathering. The home also has a FROG-(finished room over garage) with outside entrance or inside the garage entrance with a full bath and its own heating and cooling system. The terrace or lower level of this home has a bedroom and a full bath, a huge recreational room and multi use room that can be a bunk room for grandchildren, or another guest bedroom, however it is currently being used by the seller as his art studio. The back yard is very low maintenance to maximize lake time. There is a fire pit area and a quick golf cart run to the lake, you will find a full sized covered dock with a lift and jet ski port. MOTIVATED SELLERS! Now is the time to make your move to Lake Keowee.
Location
State SC
County Oconee
Area 205-Oconee County, Sc
Body of Water Keowee
Rooms
Basement Daylight, Finished
Main Level Bedrooms 1
Interior
Interior Features Wet Bar, Bookcases, Tray Ceiling(s), Dual Sinks, Fireplace, Granite Counters, High Ceilings, Hot Tub/Spa, Bath in Primary Bedroom, Pull Down Attic Stairs, Cable TV, Upper Level Primary, Vaulted Ceiling(s), Walk-In Closet(s), Walk-In Shower, Breakfast Area
Heating Multiple Heating Units
Cooling Multi Units
Flooring Hardwood, Luxury Vinyl, Luxury VinylTile
Fireplaces Type Gas Log
Fireplace Yes
Window Features Insulated Windows,Tilt-In Windows
Appliance Convection Oven, Dryer, Dishwasher, Electric Oven, Electric Range, Electric Water Heater, Freezer, Gas Range, Multiple Water Heaters, Washer
Laundry Washer Hookup, Electric Dryer Hookup
Exterior
Exterior Feature Barbecue, Deck, Porch
Parking Features Attached, Garage, Driveway, Garage Door Opener
Garage Spaces 2.0
Utilities Available Electricity Available, Propane, Phone Available, Water Available, Cable Available
Waterfront Description Waterfront,Boat Dock/Slip
Water Access Desc Public
Roof Type Architectural,Shingle
Accessibility Low Threshold Shower
Porch Deck, Front Porch, Porch, Screened
Garage Yes
Building
Lot Description Outside City Limits, Subdivision, Waterfront
Entry Level Two and One Half
Foundation Basement
Builder Name DALCO
Sewer Septic Tank
Water Public
Architectural Style Bungalow, Craftsman
Level or Stories Two and One Half
Structure Type Cement Siding
Schools
Elementary Schools Keowee Elem
Middle Schools Walhalla Middle
High Schools Walhalla High
Others
Tax ID 162-05-01-045
Security Features Smoke Detector(s)
Financing Conventional
Read Less Info
Want to know what your home might be worth? Contact us for a FREE valuation!

Our team is ready to help you sell your home for the highest possible price ASAP
Bought with Justin Winter Sothebys Int'l





