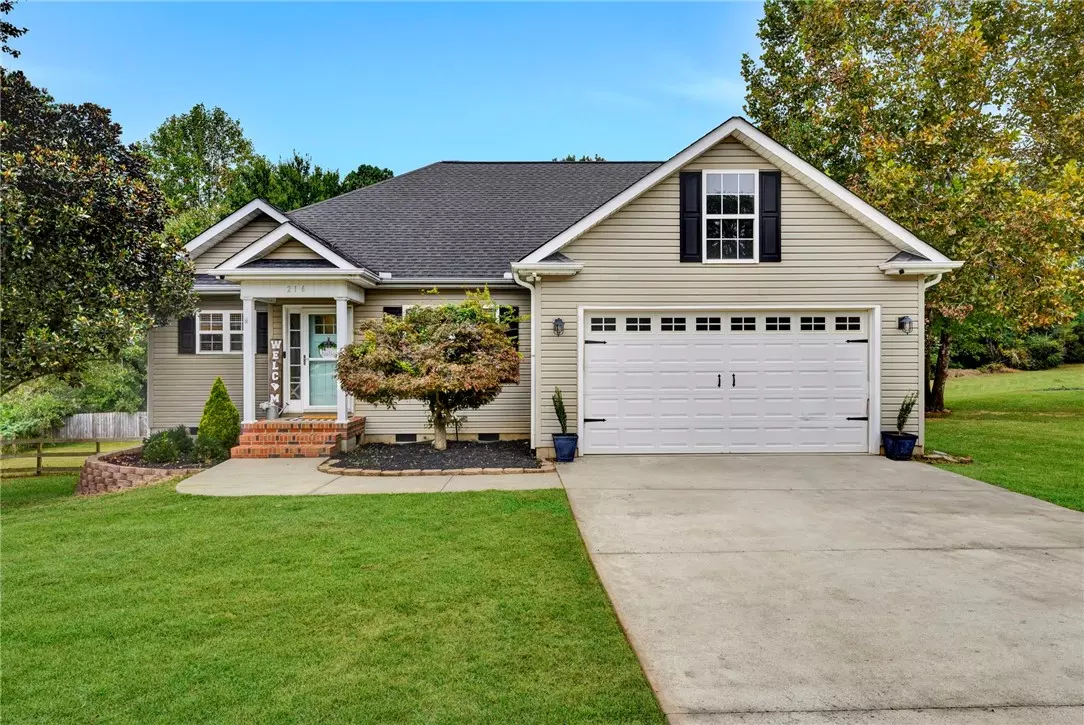$279,900
$279,900
For more information regarding the value of a property, please contact us for a free consultation.
3 Beds
2 Baths
1,469 SqFt
SOLD DATE : 01/03/2024
Key Details
Sold Price $279,900
Property Type Single Family Home
Sub Type Single Family Residence
Listing Status Sold
Purchase Type For Sale
Square Footage 1,469 sqft
Price per Sqft $190
Subdivision Chandler Place
MLS Listing ID 20267283
Sold Date 01/03/24
Style Traditional
Bedrooms 3
Full Baths 2
HOA Fees $4/ann
HOA Y/N Yes
Abv Grd Liv Area 1,469
Total Fin. Sqft 1469
Year Built 2005
Annual Tax Amount $868
Tax Year 2022
Lot Size 0.470 Acres
Acres 0.47
Property Description
This STUNNING 3-bedroom, 2-bathroom home is located in a quiet neighborhood in Liberty, SC. It is the perfect place to call home with easy access to Hwy 123. The home features an open concept living area with vaulted ceilings, creating a bright and airy atmosphere. The kitchen is well-equipped with stainless steel appliances and plenty of counter and cabinet space, making it the perfect place to cook and entertain. The master bedroom features its own private bathroom with a double vanity, separate shower, and soaking tub. Beautiful trey ceilings add an artistic touch to this space. The other two bedrooms are also located down the hall and share a full bathroom. This home has a LARGE fenced-in backyard and a large back deck perfect for hosting gatherings with friends and family.
Location
State SC
County Pickens
Area 304-Pickens County, Sc
Rooms
Basement None, Crawl Space
Main Level Bedrooms 3
Interior
Interior Features Ceiling Fan(s), Cathedral Ceiling(s), Dual Sinks, Fireplace, Garden Tub/Roman Tub, Bath in Primary Bedroom, Pull Down Attic Stairs, Separate Shower, Walk-In Closet(s)
Heating Natural Gas
Cooling Central Air, Electric, Forced Air
Flooring Carpet, Ceramic Tile, Hardwood, Vinyl
Fireplaces Type Gas Log
Fireplace Yes
Window Features Tilt-In Windows
Appliance Dishwasher, Electric Oven, Electric Range, Disposal, Microwave
Exterior
Exterior Feature Deck
Parking Features Attached, Garage
Garage Spaces 2.0
Water Access Desc Public
Roof Type Composition,Shingle
Porch Deck
Garage Yes
Building
Lot Description Outside City Limits, Subdivision
Entry Level One
Foundation Crawlspace
Sewer Septic Tank
Water Public
Architectural Style Traditional
Level or Stories One
Structure Type Vinyl Siding
Schools
Elementary Schools Chastain Road Elementary
Middle Schools Liberty Middle
High Schools Liberty High
Others
Tax ID 4086-00-53-2961
Security Features Smoke Detector(s)
Membership Fee Required 50.0
Financing FHA
Read Less Info
Want to know what your home might be worth? Contact us for a FREE valuation!

Our team is ready to help you sell your home for the highest possible price ASAP
Bought with EXP Realty LLC






