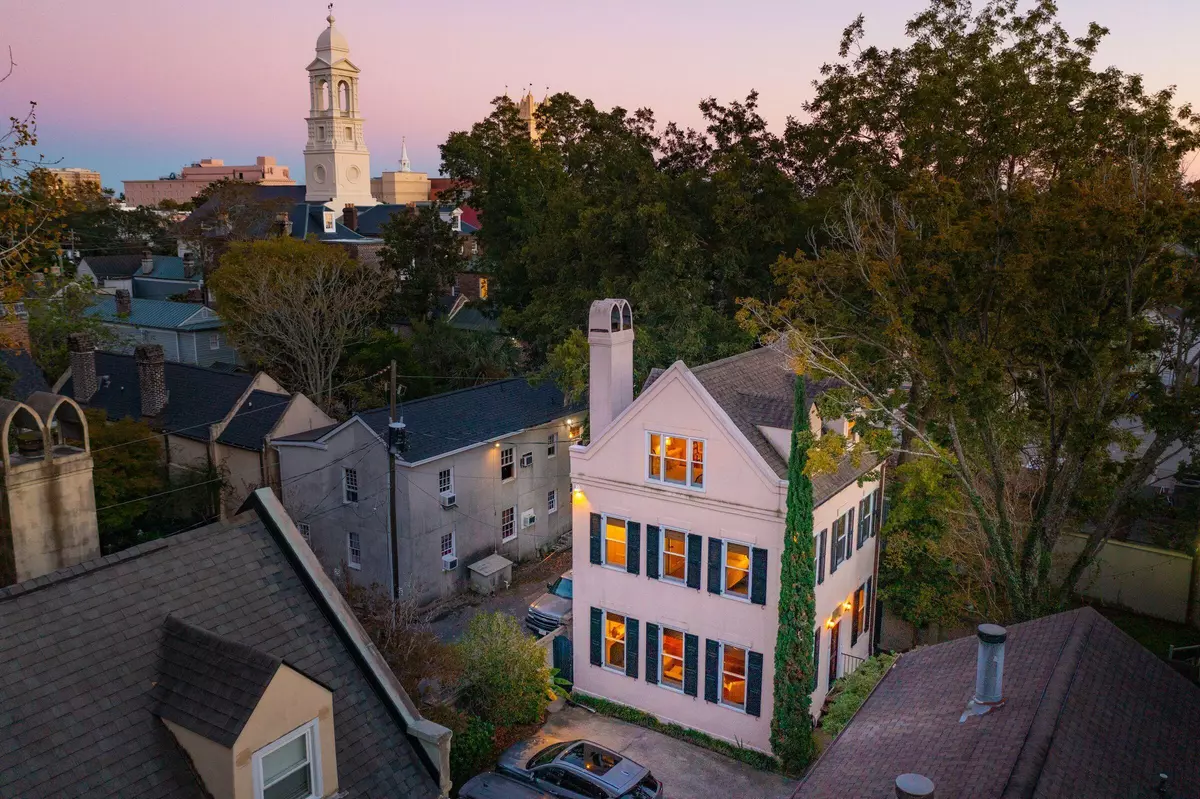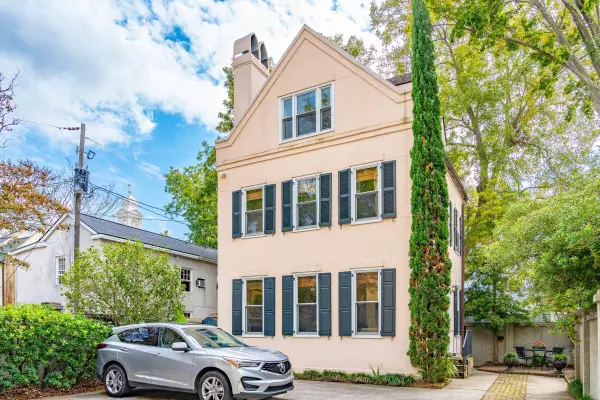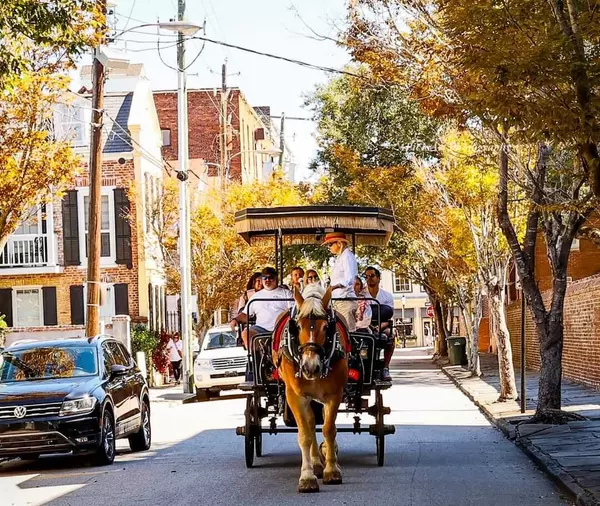Bought with Carolina One Real Estate
$1,300,000
$1,300,000
For more information regarding the value of a property, please contact us for a free consultation.
3 Beds
2.5 Baths
1,587 SqFt
SOLD DATE : 01/05/2024
Key Details
Sold Price $1,300,000
Property Type Single Family Home
Listing Status Sold
Purchase Type For Sale
Square Footage 1,587 sqft
Price per Sqft $819
Subdivision Harleston Village
MLS Listing ID 24000038
Sold Date 01/05/24
Bedrooms 3
Full Baths 2
Half Baths 1
Year Built 1986
Property Description
The perfect pied-a-terre tucked down a beautiful quaint alleyway in Charleston's renowned Harleston Village. 7 West St. A is a prime example of modern convenience meets historic charm. With the same Owner for forty years, this well-maintained 3-story detached home features a private brick courtyard and 2 designated off-street parking spaces. Located just 1 1/2 blocks to King St., you'll find the walkability score to be a 10+ with an array of dining options, galleries, and shopping just steps away. A low maintenance stucco exterior is complimented by classic functional wood shutters, copper gutters, and a freshly stained wood front door. Step inside and you'll be greeted by an elegant curved wood staircase, extra wide plank old hardwood floors throughout, heavy trim and moldings, a wood-burning fireplace, and large windows creating that timeless style and sophistication. The kitchen features wood cabinetry, granite countertops, beadboard backsplash, and a nice pantry with built-in shelving. The second floor consists of 2 generous sized bedrooms, a jack and jill bath with 2 separate vanities and toilets (separated by the shower), and ample closet space along with the laundry nook. The master suite lies on the top floor and features a walk-in closet with built in shelving, and renovated master bath with dual vanities, a walk-in tiled shower, more custom built-ins and a picture window to give good natural lighting. All window treatments convey! One of the most unique features of this property is that it is NOT in a flood zone, and there is no HOA or regime fees! Come experience life in the heart of Charleston's historic peninsula.
Location
State SC
County Charleston
Area 51 - Peninsula Charleston Inside Of Crosstown
Rooms
Primary Bedroom Level Upper
Master Bedroom Upper Ceiling Fan(s), Dual Masters, Multiple Closets, Walk-In Closet(s)
Interior
Interior Features Ceiling - Smooth, High Ceilings, Ceiling Fan(s), Family, Pantry, Separate Dining
Cooling Central Air
Flooring Ceramic Tile, Wood
Fireplaces Number 1
Fireplaces Type Living Room, One
Exterior
Exterior Feature Stoop
Fence Privacy
Community Features Trash
Utilities Available Charleston Water Service, Dominion Energy
Roof Type Architectural
Porch Patio
Building
Lot Description 0 - .5 Acre, Interior Lot, Level
Story 3
Foundation Crawl Space
Sewer Public Sewer
Water Public
Architectural Style Condo Regime, Traditional
Level or Stories 3 Stories
New Construction No
Schools
Elementary Schools Memminger
Middle Schools Simmons Pinckney
High Schools Burke
Others
Financing Any
Read Less Info
Want to know what your home might be worth? Contact us for a FREE valuation!

Our team is ready to help you sell your home for the highest possible price ASAP
Get More Information







