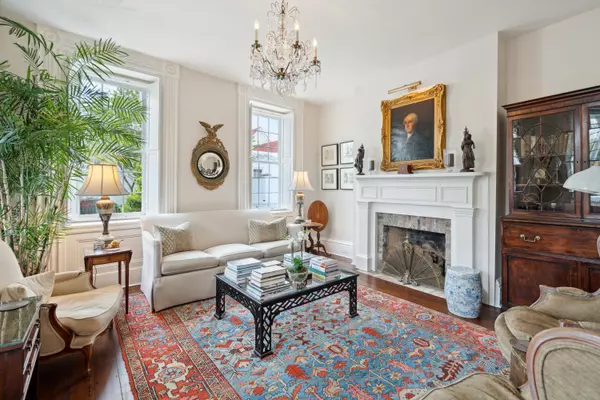Bought with Lois Lane Properties
$2,525,000
$2,595,000
2.7%For more information regarding the value of a property, please contact us for a free consultation.
3 Beds
2.5 Baths
2,458 SqFt
SOLD DATE : 01/05/2024
Key Details
Sold Price $2,525,000
Property Type Other Types
Listing Status Sold
Purchase Type For Sale
Square Footage 2,458 sqft
Price per Sqft $1,027
Subdivision Ansonborough
MLS Listing ID 23022700
Sold Date 01/05/24
Bedrooms 3
Full Baths 2
Half Baths 1
Year Built 1848
Lot Size 2,178 Sqft
Acres 0.05
Property Description
Originally built in 1848, this light-filled brick Charleston Single house was meticulously renovated in 2018 with attention to historic preservation without sacrificing luxury, convenience, and livability. This elegant residence is situated in Ansonborough, one of downtown's most coveted historic neighborhoods, sought after for its walkable location, picturesque streetscapes, and palatable charm that is uniquely Charleston. From the street-facing front door, enter to access the first story piazza, an iconic architectural feature of the Charleston single home. This open-air side porch wraps to the rear of the home and overlooks the driveway parking space and a charming courtyard which was custom designed and installed in 2020. This private outdoor space features historic brick hardscaping and is accented with attractive landscape lighting to create an inviting atmosphere to enjoy balmy Charleston evenings all year round.
As you enter the home, you will notice the beautiful original heart of pine floors and generous ceiling height. To the left of the entry foyer is a formal living room, a large formal dining room is to your right. Both rooms feature elegant proportions, functional gas fireplaces, and beautiful original woodwork. Under the central stair is a powder room. At the rear of the home is the kitchen, a beautifully and efficiently designed space featuring custom-milled cabinetry by Goodwin Woodcraft, silver-coated brass hardware from Bird Hardware, Calacatta Gold marble countertops, and Thermador appliances.
On the second-floor landing, there is a door leading to the second-story piazza, again, an iconic feature for historic Charleston homes and an additional outdoor living space to catch a breeze while relaxing or entertaining. On the second story, the room at the front of the home is warm library/den with a third functional gas fireplace. The remainder of the second floor encompasses the primary suite, including a large primary bathroom with a custom cabinetry, Victoria & Albert soaking tub, walk in shower, Calacatta Gold Marble tile and counters, Rohl fixtures, and sconces by Circa Lighting. The third story features two additional bedrooms with full height ceilings, abundant natural light, and charming rooftop and steeple views. At the stair landing is a shared guest bathroom.
While it is easy to be focused on the beauty of this home, recent renovations are not only aesthetic in nature. Updates between 2018-2022 include replacement of the downstairs HVAC unit, new downstairs ductwork, new plumbing, new wiring, new electrical panel, resealing of the roof, new tankless water heater, hardwired security system, under-house storage with sump pump and dehumidifier, pull-out outdoor storage under piazza, installation of a Watercop sensor/shutoff for leak detection, and more.
This home is a quintessential example of Ansonborough historic architecture. While this quarter of downtown Charleston was originally developed in the early eighteenth century, a large fire in 1838 destroyed most of the area's structures. Homes were rebuilt in the decades that followed using primarily fire-retardant materials (e.g., brick and stucco); thus, homes in Ansonborough are predominantly masonry Charleston Single homes dating from the 1840s-1850s. Among them was 34 Anson Street, constructed in 1848.
Today, Ansonborough is one of downtown Charleston's most elegant historic neighborhoods, sought-after by both full-time and parttime/seasonal residents, especially those looking for proximity and walkability to world-class dining, shopping, and cultural venues and institutions.
Location
State SC
County Charleston
Area 51 - Peninsula Charleston Inside Of Crosstown
Rooms
Primary Bedroom Level Upper
Master Bedroom Upper
Interior
Interior Features Ceiling - Smooth, High Ceilings, Formal Living, Study
Heating Natural Gas
Cooling Central Air
Flooring Wood
Fireplaces Type Three +
Exterior
Fence Wrought Iron, Privacy
Community Features Trash
Utilities Available Charleston Water Service, Dominion Energy
Roof Type Metal
Building
Lot Description 0 - .5 Acre
Story 3
Foundation Crawl Space
Sewer Public Sewer
Water Public
Architectural Style Charleston Single
Level or Stories 3 Stories
New Construction No
Schools
Elementary Schools Memminger
Middle Schools Simmons Pinckney
High Schools Burke
Others
Financing Cash,Conventional
Special Listing Condition Flood Insurance
Read Less Info
Want to know what your home might be worth? Contact us for a FREE valuation!

Our team is ready to help you sell your home for the highest possible price ASAP
Get More Information







