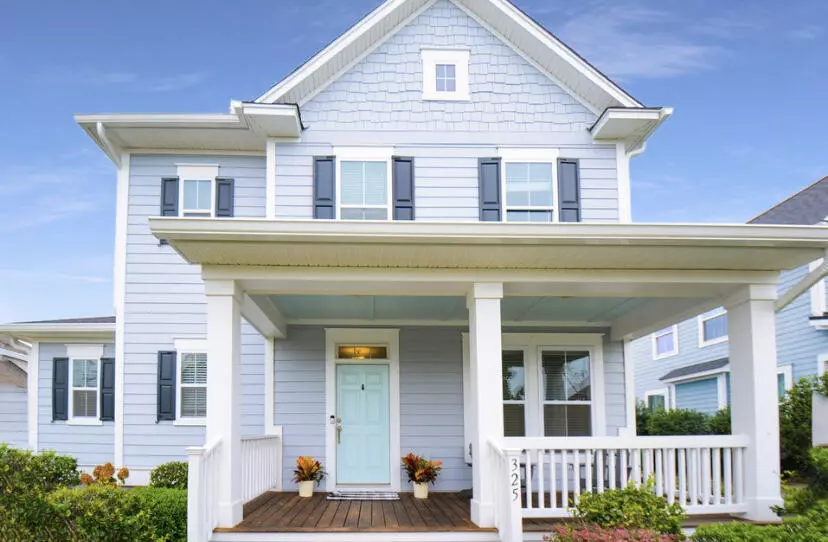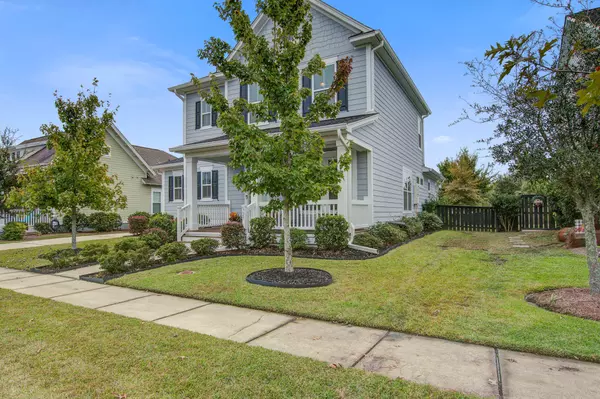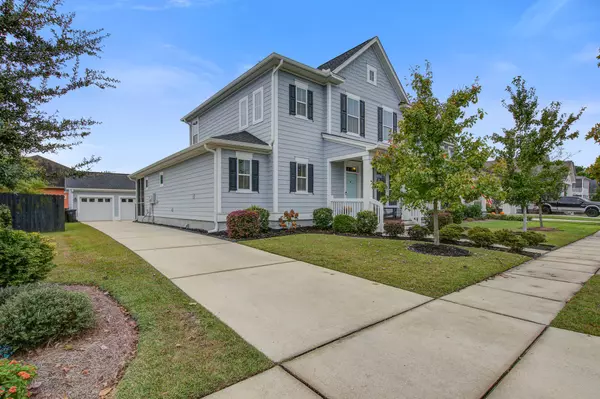Bought with Century 21 Properties Plus
$480,000
$499,999
4.0%For more information regarding the value of a property, please contact us for a free consultation.
3 Beds
2.5 Baths
2,400 SqFt
SOLD DATE : 01/08/2024
Key Details
Sold Price $480,000
Property Type Single Family Home
Sub Type Single Family Detached
Listing Status Sold
Purchase Type For Sale
Square Footage 2,400 sqft
Price per Sqft $200
Subdivision Carnes Crossroads
MLS Listing ID 23023369
Sold Date 01/08/24
Bedrooms 3
Full Baths 2
Half Baths 1
Year Built 2017
Lot Size 7,840 Sqft
Acres 0.18
Property Description
Welcome Home! This beautiful 3-bedroom, 2.5-bathroom home with its friendly front porch in charming Carnes Crossroads is everything you could want. Walk into a spacious foyer and notice the wide plank hardwood floors throughout the first floor of the home, the lovely 5-inch crown molding detail in the foyer and the dining room, and cool custom light fixtures. On the right, you will find a home office and a separate formal dining room, which is a clearly defined room but still open to the family room and kitchen. The kitchen is a chef's delight... it features a huge counter depth island for casual meals and chats, an upgraded stainless steel appliance package = gas cooktop with downdraft vent, a wall mounted oven and separate wall mounted microwave and dishwasher, plus gorgeous granitecounters, upgraded cabinets, subway tile backsplash, and Kohler farm sink in the kitchen island. Did I mention the fingerprint free fridge?! There is a separate pantry and a large utility room off the kitchen with laundry center (washer and dryer convey!). The family room is incredibly spacious and features a ton of natural light, with a door to the large screened in porch and the deep backyard with a custom stamped concrete patio. The detached two car garage has room for all your stuff... and your cars! Back on in the house and there is a big master bedroom suite downstairs, with a large walk-in closet and spa like bathroom with an extended tile shower, dual vanities, private water closet and a linen closet. A discrete powder room and a coat closet are tucked under the staircase to finish out the downstairs. Head on up the Oak staircase and you will be thrilled to find a HUGE loft. Think of how you can use this as a game room/media room/second hangout for kids and teenagers (or yourself)! Two bedrooms (one with a walk-in closet!) and a shared bathroom with dual vanities and two separate linen closets finish the second floor. Carnes Crossroads is such a great community - walking and biking trails, natural ponds, community clubhouse, swimming pool, tennis courts, community events (food truck nights, 4th of July festival, Christmas Crafts market, gardening club, bunco... the list goes on!), plus the brand-new Carolyn Lewis primary and middle school is a quick bike ride from the house! Shopping, dining and coffee shops are also an easy bike ride away! (More amenities coming in 2024... another pool with slide, clubhouse, fitness center, community farm, pickleball courts).
Location
State SC
County Berkeley
Area 74 - Summerville, Ladson, Berkeley Cty
Rooms
Primary Bedroom Level Lower
Master Bedroom Lower Ceiling Fan(s), Walk-In Closet(s)
Interior
Interior Features Ceiling - Smooth, High Ceilings, Kitchen Island, Walk-In Closet(s), Ceiling Fan(s), Bonus, Eat-in Kitchen, Family, Entrance Foyer, Loft, Pantry, Separate Dining, Utility
Heating Forced Air, Natural Gas
Cooling Central Air
Flooring Wood
Laundry Laundry Room
Exterior
Exterior Feature Lawn Irrigation
Garage Spaces 2.0
Fence Fence - Wooden Enclosed
Community Features Clubhouse, Dog Park, Fitness Center, Park, Pool, Tennis Court(s), Trash, Walk/Jog Trails
Utilities Available BCW & SA, Berkeley Elect Co-Op, City of Goose Creek, Dominion Energy
Roof Type Architectural
Porch Patio, Front Porch, Porch - Full Front, Screened
Total Parking Spaces 2
Building
Lot Description Interior Lot, Level
Story 2
Foundation Raised Slab
Sewer Public Sewer
Water Public
Architectural Style Traditional
Level or Stories Two
New Construction No
Schools
Elementary Schools Carolyn Lewis
Middle Schools Carolyn Lewis
High Schools Cane Bay High School
Others
Financing Cash,Conventional,FHA,VA Loan
Read Less Info
Want to know what your home might be worth? Contact us for a FREE valuation!

Our team is ready to help you sell your home for the highest possible price ASAP






