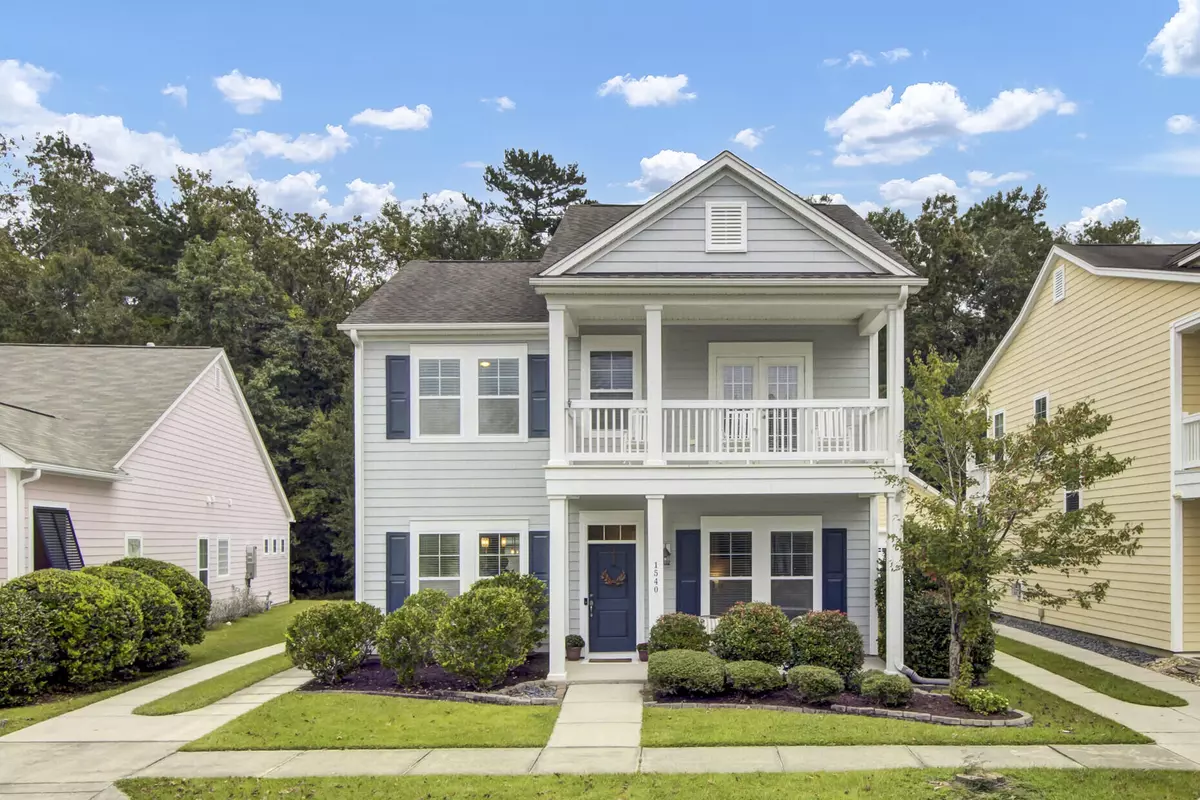Bought with Better Homes And Gardens Real Estate Palmetto
$550,000
$550,000
For more information regarding the value of a property, please contact us for a free consultation.
3 Beds
2.5 Baths
2,492 SqFt
SOLD DATE : 01/08/2024
Key Details
Sold Price $550,000
Property Type Other Types
Sub Type Single Family Detached
Listing Status Sold
Purchase Type For Sale
Square Footage 2,492 sqft
Price per Sqft $220
Subdivision Boltons Landing
MLS Listing ID 23025299
Sold Date 01/08/24
Bedrooms 3
Full Baths 2
Half Baths 1
Year Built 2012
Lot Size 6,098 Sqft
Acres 0.14
Property Description
Welcome to 1540 Nautical Chart Drive. This stunning home, nestled in beautiful Bolton's Landing, offers the perfect blend of comfort and style. As you step inside to the foyer, you'll be welcomed with an inviting atmosphere and an abundance of natural light. The spacious living room provides a cozy retreat, complete with a fireplace, pre-wired surround sound, and custom built ins that add warmth and charm to the space. Just off of the living room is the screened porch leading to the patio with an extended concrete pad and pergola, creating the perfect place for outdoor entertaining. The kitchen area ties beautifully into the living space, featuring stainless steel appliances, 42'' staggered cabinets w/ glass faces, subway tile backsplash,and beautiful quartz countertops. This kitchen is very functional and designed to compliment the needs of any chef. The large walk-in pantry ensures you'll never run out of storage space. Through the functional butlers pantry you'll find the formal dining room. The 10 ft-ceilings throughout the main level create an open and airy ambiance, adding to the overall sense of grandeur. Adjacent to the dining room is the bonus room which provides a multi-use space for a home-office, playroom, or bedroom. Upstairs, you'll find three spacious bedrooms. The large primary suite boasts a walk-in closet and an ensuite bathroom with dual vanities, garden tub, and shower. The primary bedroom provides access to the upstairs rear porch, the perfect place to sip a morning coffee or relax. The remaining two bedrooms share the upstairs full bath right across the hall from the well appointed laundry suite. Outside, the property also boasts practical amenities such as a detached two-car garage, tankless water heater, gutters on the exterior, and nearby access to the neighborhood walking trail. Located in a X-flood zone designation for added peace of mind.
Conveniently located near shopping centers, restaurants, and major transportation routes, this property provides easy access to all the necessities for lowcountry living. Don't miss out on the opportunity to make 1540 Nautical Chart Drive your new home. Schedule a showing today and experience the beauty and comfort this property has to offer.
Location
State SC
County Charleston
Area 12 - West Of The Ashley Outside I-526
Rooms
Primary Bedroom Level Upper
Master Bedroom Upper Ceiling Fan(s), Garden Tub/Shower, Walk-In Closet(s)
Interior
Interior Features Ceiling - Smooth, Tray Ceiling(s), High Ceilings, Garden Tub/Shower, Kitchen Island, Walk-In Closet(s), Wet Bar, Ceiling Fan(s), Eat-in Kitchen, Formal Living, Office, Pantry, Separate Dining
Cooling Central Air
Flooring Ceramic Tile, Wood
Fireplaces Number 1
Fireplaces Type Living Room, One
Laundry Laundry Room
Exterior
Exterior Feature Balcony
Garage Spaces 2.0
Fence Fence - Wooden Enclosed
Community Features Park, Trash, Walk/Jog Trails
Utilities Available Charleston Water Service, Dominion Energy
Roof Type Architectural
Porch Patio, Porch - Full Front
Total Parking Spaces 2
Building
Lot Description .5 - 1 Acre, Wooded
Story 2
Foundation Slab
Sewer Public Sewer
Water Public
Architectural Style Traditional
Level or Stories Two
New Construction No
Schools
Elementary Schools Oakland
Middle Schools St. Andrews
High Schools West Ashley
Others
Financing Cash,Conventional,FHA,VA Loan
Read Less Info
Want to know what your home might be worth? Contact us for a FREE valuation!

Our team is ready to help you sell your home for the highest possible price ASAP
Get More Information







