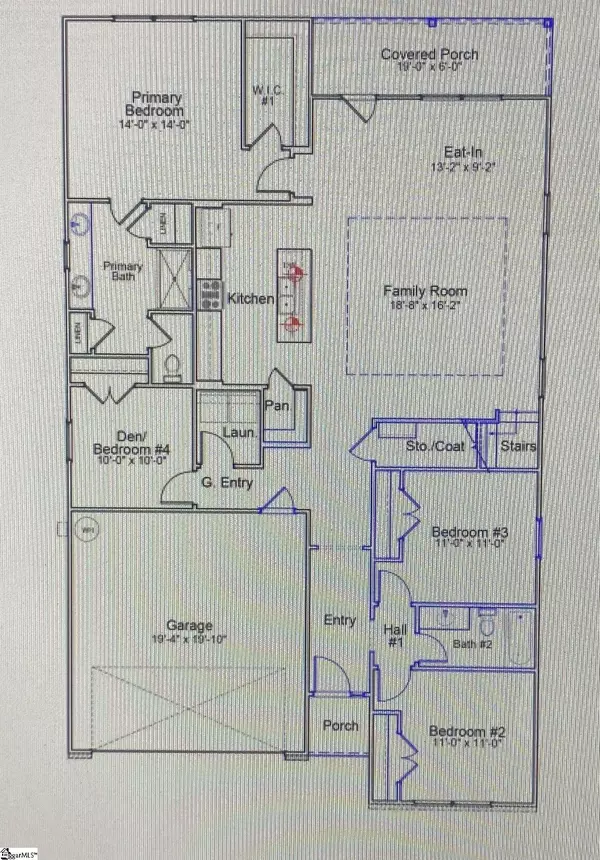$327,000
$329,000
0.6%For more information regarding the value of a property, please contact us for a free consultation.
4 Beds
3 Baths
2,177 SqFt
SOLD DATE : 11/08/2023
Key Details
Sold Price $327,000
Property Type Single Family Home
Sub Type Single Family Residence
Listing Status Sold
Purchase Type For Sale
Square Footage 2,177 sqft
Price per Sqft $150
Subdivision Maggie Acres
MLS Listing ID 1501064
Sold Date 11/08/23
Style Ranch,Craftsman
Bedrooms 4
Full Baths 3
HOA Fees $27/ann
HOA Y/N yes
Lot Size 0.610 Acres
Property Description
The Gwinnett floor plan sits on .61 acres and is a four bedroom, three bathroom single-story with an upstairs bonus/guest suite. The kitchen features a large island with granite countertops and Shaker Style Ashen cabinets. Flooring has been upgraded to Luxury Vinyl Plank in Heardsville Cinnamon Walnut. The kitchen is open to the family room that has tray ceilings and the eat-in area. The eat in area has French Doors that lead to the back covered porch to enjoy the .61 acres. The primary bedroom has tray ceilings and is split from the secondary bedrooms and features two walk-in closets, large shower, linen closet and a water closet. The laundry room is conveniently located off of the garage entry. Maggie Acres offers charming new homes on half acre plus homesites all nestled in a tranquil country setting. Easy access to I-26 and I-85 and less than 10 minutes to Downtown Spartanburg!! Close to all the amenities Boiling Springs has to offer - Lake Bowen, Shopping, Parks, Restaurants and the coming in Spring Publix!!
Location
State SC
County Spartanburg
Area 015
Rooms
Basement None
Interior
Interior Features Ceiling Fan(s), Ceiling Smooth, Tray Ceiling(s), Granite Counters, Walk-In Closet(s), Pantry
Heating Electric
Cooling Central Air
Flooring Carpet, Luxury Vinyl Tile/Plank
Fireplaces Type None
Fireplace Yes
Appliance Disposal, Electric Oven, Range, Electric Water Heater
Laundry 1st Floor, Laundry Room
Exterior
Parking Features Attached, Paved, Garage Door Opener
Garage Spaces 2.0
Community Features Common Areas
Utilities Available Cable Available
Roof Type Composition
Garage Yes
Building
Lot Description 1/2 - Acre
Story 1
Foundation Slab
Sewer Septic Tank
Water Public
Architectural Style Ranch, Craftsman
New Construction Yes
Schools
Elementary Schools Carlisle-Foster
Middle Schools Rainbow Lake
High Schools Boiling Springs
Others
HOA Fee Include Street Lights
Read Less Info
Want to know what your home might be worth? Contact us for a FREE valuation!

Our team is ready to help you sell your home for the highest possible price ASAP
Bought with Mungo Homes Properties, LLC






