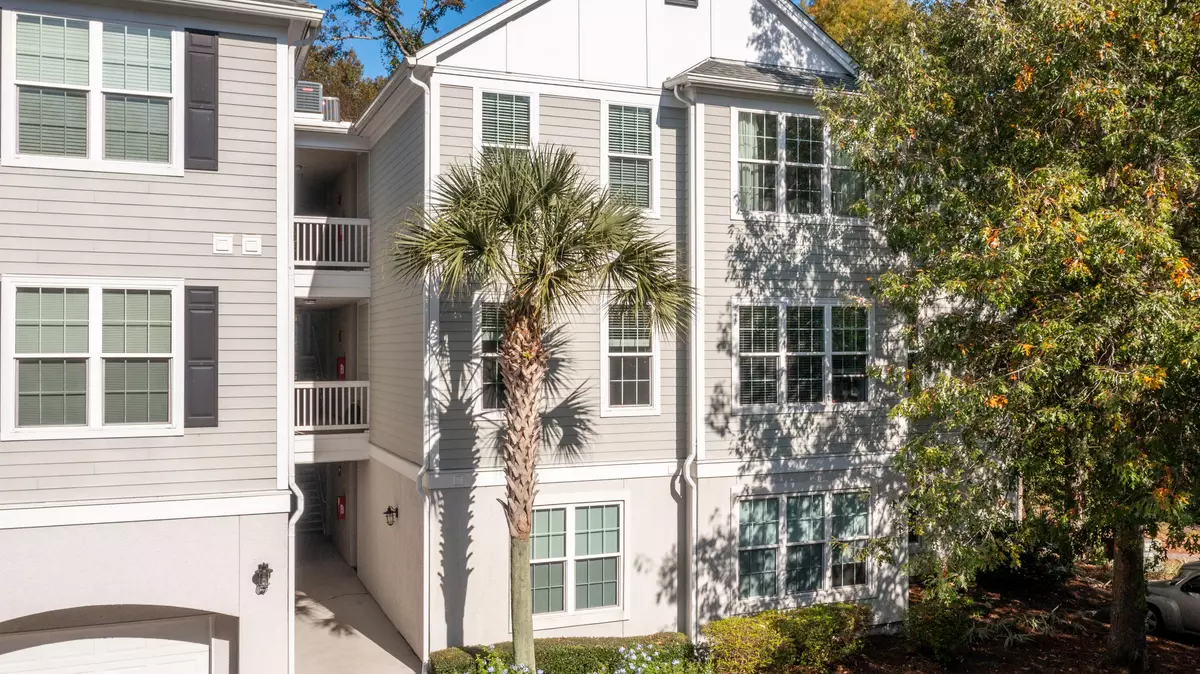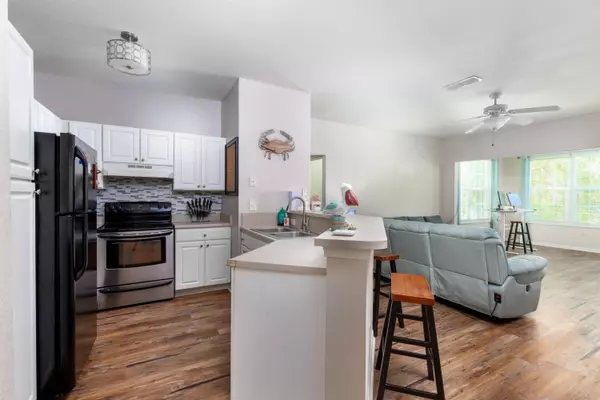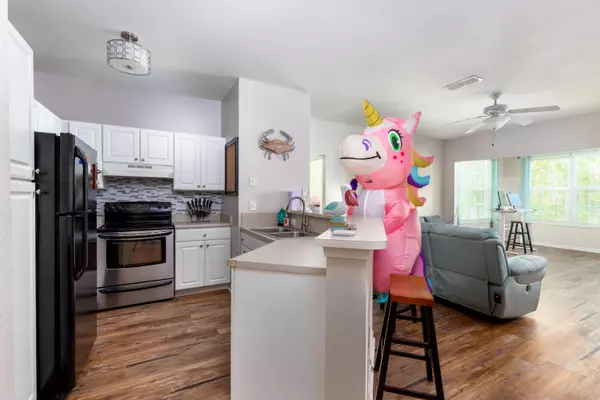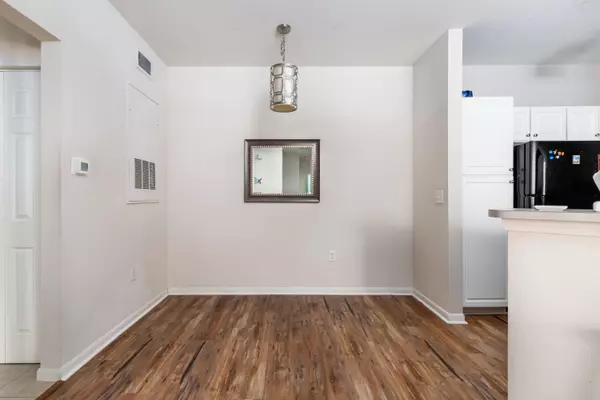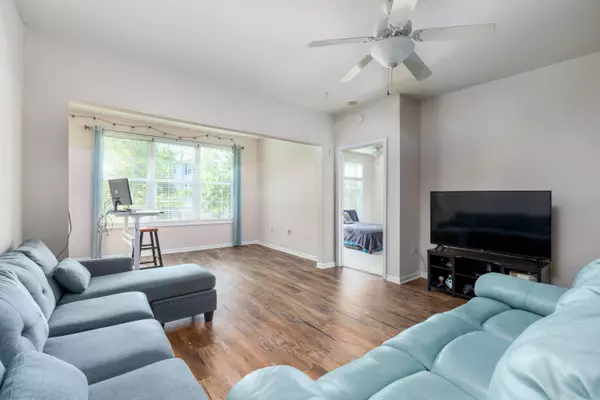Bought with Agent Group Realty
$315,000
$320,000
1.6%For more information regarding the value of a property, please contact us for a free consultation.
3 Beds
2 Baths
1,388 SqFt
SOLD DATE : 01/12/2024
Key Details
Sold Price $315,000
Property Type Single Family Home
Sub Type Single Family Attached
Listing Status Sold
Purchase Type For Sale
Square Footage 1,388 sqft
Price per Sqft $226
Subdivision Twelve Oaks
MLS Listing ID 23024483
Sold Date 01/12/24
Bedrooms 3
Full Baths 2
Year Built 2002
Property Description
MOTIVATED SELLER!!! BRING YOUR OFFERS! Sellers are offering a credit toward closing costs or a rate buydown with and acceptable offer.Welcome to Twelve Oaks Plantation, where coastal living meets convenience. This inviting three-bedroom, two-bathroom condo, nestled on highly sought-after Johns Island, offers the best of Lowcountry living. Situated minutes from pristine beaches, historic downtown Charleston, and local hotspots, this second-floor unit is a gem waiting to be discovered.Inside, you'll be greeted by hardwood floors that grace the living areas, accompanied by fresh fixtures and modern lighting, creating an ambiance of timeless charm and style. The living room's large windows open up to a serene wooded backdrop, ensuring both privacy and an abundance of natural light that bathes the space in warmth.
Don't miss your opportunity to experience the relaxed yet vibrant lifestyle Twelve Oaks Plantation has to offer. Schedule your showing today and unlock the door to your new home!
Location
State SC
County Charleston
Area 23 - Johns Island
Rooms
Master Bedroom Ceiling Fan(s), Walk-In Closet(s)
Interior
Interior Features Ceiling - Smooth, Tray Ceiling(s), Garden Tub/Shower, Walk-In Closet(s), Ceiling Fan(s), Eat-in Kitchen, Family, Entrance Foyer, Sun
Heating Heat Pump
Cooling Central Air
Flooring Ceramic Tile, Wood
Laundry Laundry Room
Exterior
Community Features Bus Line, Clubhouse, Fitness Center, Lawn Maint Incl, Pool, Trash, Walk/Jog Trails
Utilities Available Dominion Energy, John IS Water Co
Roof Type Asphalt
Building
Lot Description Wooded
Story 1
Foundation Slab
Sewer Public Sewer
Water Public
Level or Stories One
New Construction No
Schools
Elementary Schools Angel Oak
Middle Schools Haut Gap
High Schools St. Johns
Others
Financing Any
Read Less Info
Want to know what your home might be worth? Contact us for a FREE valuation!

Our team is ready to help you sell your home for the highest possible price ASAP

