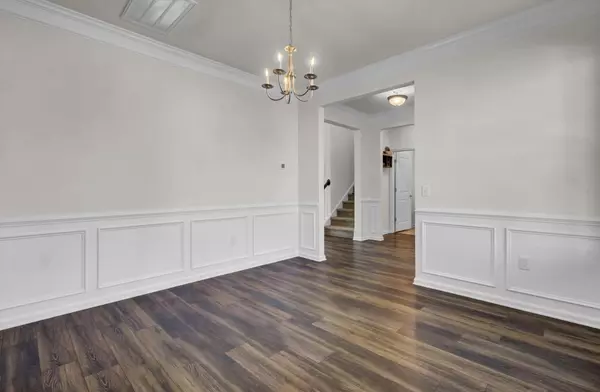Bought with EXP Realty LLC
$364,000
$364,000
For more information regarding the value of a property, please contact us for a free consultation.
3 Beds
2.5 Baths
2,253 SqFt
SOLD DATE : 01/11/2024
Key Details
Sold Price $364,000
Property Type Single Family Home
Sub Type Single Family Detached
Listing Status Sold
Purchase Type For Sale
Square Footage 2,253 sqft
Price per Sqft $161
Subdivision Cypress Grove
MLS Listing ID 23025631
Sold Date 01/11/24
Bedrooms 3
Full Baths 2
Half Baths 1
Year Built 2020
Lot Size 6,098 Sqft
Acres 0.14
Property Sub-Type Single Family Detached
Property Description
Built in 2020, this adorable home sits on a POND LOT in the cozy community of Cypress Grove. The entryway opens to a flex room perfect for formal dining, a home office or kids playroom! In the kitchen you'll find a massive kitchen island (w/ storage cabinets on both sides!), granite counters and an accompanying dining space. Downstairs has expansive ceilings that open to the upstairs loft and guest bedrooms. The DOWNSTAIRS MASTER BEDROOM overlooks the large backyard and has a spa-like en suite with a garden tub, separate shower and massive closet. Downstairs you'll find another half bath and the laundry room. The spacious backyard backs to a large pond, accessible by gate in the property's fencing. In the summer months you can enjoy relaxing at the pond or visit the community'scommunity's private pool. This close-knit community is in a prime location just off Cypress Gardens Rd between Hwy 52 and the 17. This location makes for a quick commute to Summerville, Joint Base Charleston, Cypress Gardens and the growing local shops & restaurants.
**If your buyer is VA Eligible, ask us about assuming this existing VA Loan UNDER 2.75%
Location
State SC
County Berkeley
Area 73 - G. Cr./M. Cor. Hwy 17A-Oakley-Hwy 52
Rooms
Primary Bedroom Level Lower
Master Bedroom Lower Ceiling Fan(s), Garden Tub/Shower, Multiple Closets, Walk-In Closet(s)
Interior
Interior Features Tray Ceiling(s), Garden Tub/Shower, Kitchen Island, Walk-In Closet(s), Eat-in Kitchen, Family, Loft, Pantry, Separate Dining
Heating Natural Gas
Cooling Central Air
Flooring Ceramic Tile
Laundry Laundry Room
Exterior
Parking Features 2 Car Garage, Attached, Garage Door Opener
Garage Spaces 2.0
Fence Privacy, Fence - Wooden Enclosed
Community Features Pool, Walk/Jog Trails
Utilities Available BCW & SA, Berkeley Elect Co-Op, Dominion Energy, Moncks Corner
Waterfront Description Pond,Pond Site
Roof Type Asphalt
Porch Patio, Front Porch
Total Parking Spaces 2
Building
Lot Description 0 - .5 Acre
Story 2
Foundation Slab
Sewer Public Sewer
Water Public
Architectural Style Traditional
Level or Stories Two
Structure Type Vinyl Siding
New Construction No
Schools
Elementary Schools Foxbank
Middle Schools Berkeley
High Schools Berkeley
Others
Acceptable Financing Any, Cash, Conventional, FHA, VA Loan
Listing Terms Any, Cash, Conventional, FHA, VA Loan
Financing Any,Cash,Conventional,FHA,VA Loan
Read Less Info
Want to know what your home might be worth? Contact us for a FREE valuation!

Our team is ready to help you sell your home for the highest possible price ASAP






