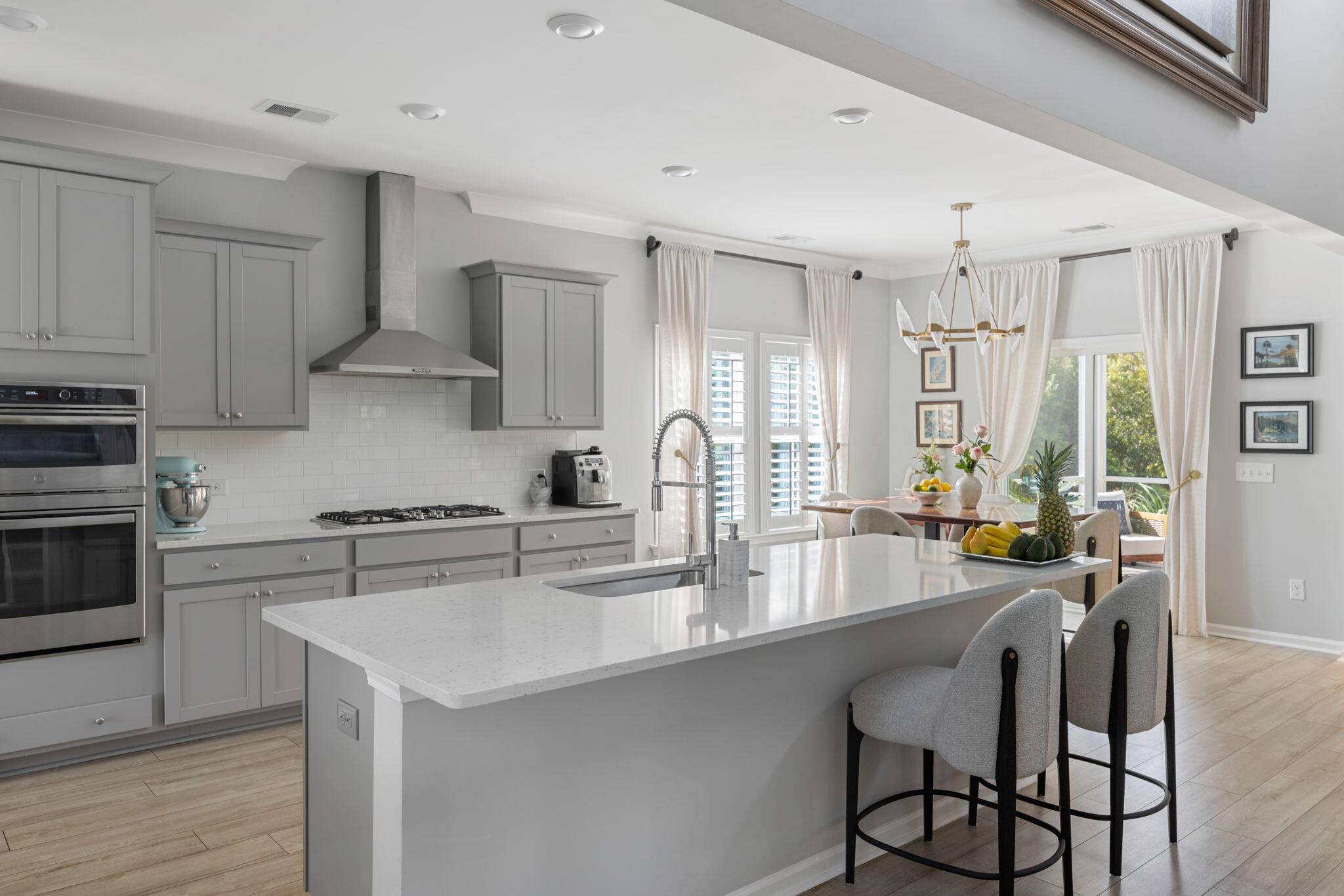Bought with The Boulevard Company, LLC
$715,000
$715,000
For more information regarding the value of a property, please contact us for a free consultation.
5 Beds
3.5 Baths
2,653 SqFt
SOLD DATE : 01/12/2024
Key Details
Sold Price $715,000
Property Type Single Family Home
Sub Type Single Family Detached
Listing Status Sold
Purchase Type For Sale
Square Footage 2,653 sqft
Price per Sqft $269
Subdivision St. Johns Lake
MLS Listing ID 23026581
Sold Date 01/12/24
Bedrooms 5
Full Baths 3
Half Baths 1
Year Built 2020
Lot Size 8,276 Sqft
Acres 0.19
Property Sub-Type Single Family Detached
Property Description
This builder's model home, with extensive upgrades and wonderfully located in the St Johns Lake community, can now be yours. You won't want to miss this premium home that the sellers have improved further since they purchased it. The corner lot home has pond and lake views with wonderful privacy in its large back yard, framed by tall plantings, yet it is close walking distance to the neighborhood pool. When you enter the home, you will love the elegance of the ship lapped walls, modern flooring, upgraded lighting, the open floor plan, and a wonderfully equipped ''cooks kitchen''. The kitchen has quartz counters, 42 inch soft close cabinets, natural gas cooktop, wall oven, GE Profile stainless steel appliances and two pantries. It is open to a warm dining area and flows intoa large family room with a soaring cathedral ceiling. Walk out onto your huge screened porch, where you are sure to spend much time, and leads out to the new sprawling patio with firepit. The five-bedroom home, with a spacious first floor owners suite, and a second-floor bedroom with ensuite bath, offers opportunities for flex spaces - home offices, exercise rooms, or secondary media room. Many upgrades such as new designer lighting, new plantation shutters, climate controlled garage with electric vehicle charger, smart connectivity with Ring Video Pro Doorbell, Level smart locks, Flo by Moen, MyQ garage door opener, Honeywell smart home thermostat and a recently added additional parking pad.
St Johns Lakes, has walking trails, dog park, community pool, gazebo, and plans for a future fishing dock and playground. The neighborhood is conveniently located on Johns Island with close proximity to schools, shopping, dining, beaches and downtown Charleston. You will not want to miss the opportunity to own this beautiful home. A 3D Virtual Tour is provided in this listing.
Location
State SC
County Charleston
Area 23 - Johns Island
Rooms
Primary Bedroom Level Lower
Master Bedroom Lower Ceiling Fan(s), Garden Tub/Shower, Walk-In Closet(s)
Interior
Interior Features Ceiling - Cathedral/Vaulted, Ceiling - Smooth, Tray Ceiling(s), High Ceilings, Garden Tub/Shower, Kitchen Island, Walk-In Closet(s), Ceiling Fan(s), Eat-in Kitchen, Family, Entrance Foyer, Living/Dining Combo, Pantry, Separate Dining, Study
Heating Heat Pump, Natural Gas
Cooling Central Air
Flooring Ceramic Tile
Window Features Window Treatments - Some
Laundry Laundry Room
Exterior
Parking Features 2 Car Garage, Garage Door Opener
Garage Spaces 2.0
Community Features Dog Park, Pool, Trash, Walk/Jog Trails
Utilities Available Berkeley Elect Co-Op, John IS Water Co
Roof Type Architectural
Porch Patio, Screened
Total Parking Spaces 2
Building
Lot Description 0 - .5 Acre
Story 2
Foundation Slab
Sewer Public Sewer
Water Public
Architectural Style Traditional
Level or Stories Two
Structure Type Stone Veneer,Vinyl Siding
New Construction No
Schools
Elementary Schools Angel Oak
Middle Schools Haut Gap
High Schools St. Johns
Others
Acceptable Financing Cash, Conventional, FHA, VA Loan
Listing Terms Cash, Conventional, FHA, VA Loan
Financing Cash,Conventional,FHA,VA Loan
Read Less Info
Want to know what your home might be worth? Contact us for a FREE valuation!

Our team is ready to help you sell your home for the highest possible price ASAP






