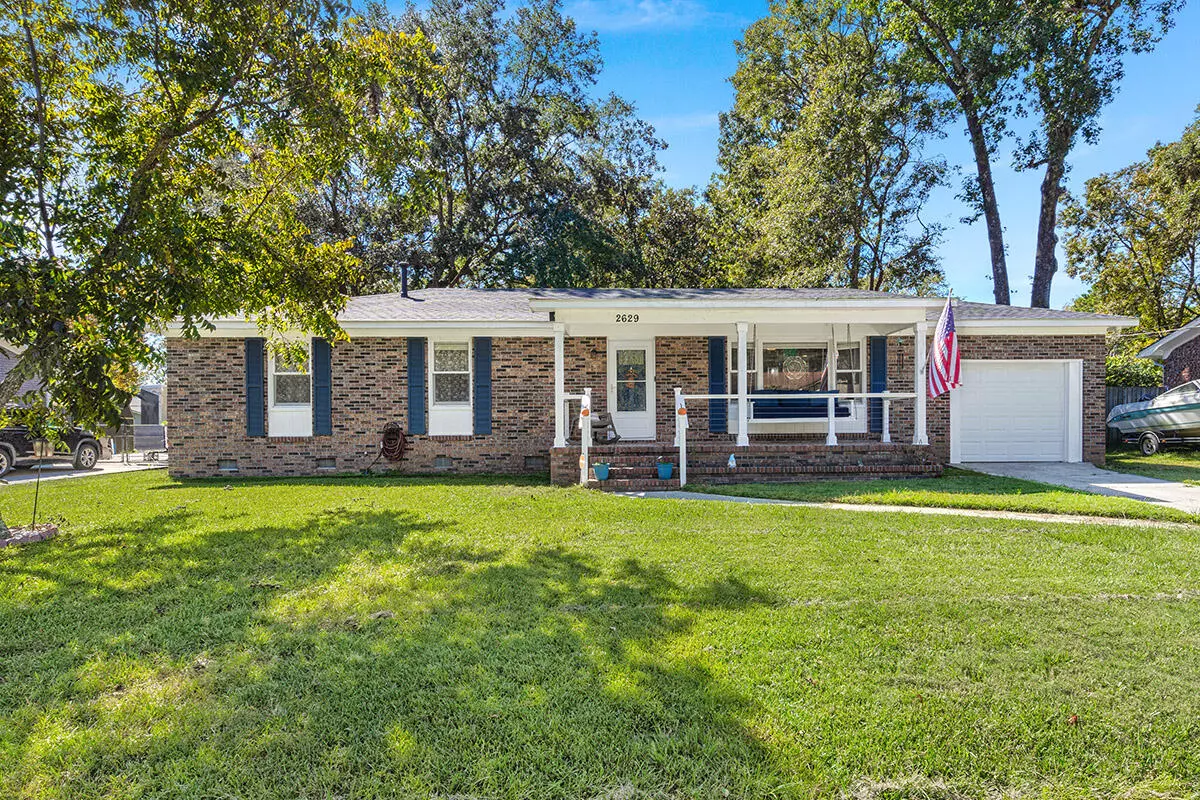Bought with EXP Realty LLC
$420,000
$428,000
1.9%For more information regarding the value of a property, please contact us for a free consultation.
4 Beds
2 Baths
1,460 SqFt
SOLD DATE : 01/11/2024
Key Details
Sold Price $420,000
Property Type Single Family Home
Sub Type Single Family Detached
Listing Status Sold
Purchase Type For Sale
Square Footage 1,460 sqft
Price per Sqft $287
Subdivision Springfield
MLS Listing ID 23023958
Sold Date 01/11/24
Bedrooms 4
Full Baths 2
Year Built 1968
Lot Size 0.260 Acres
Acres 0.26
Property Description
This charming brick ranch home is nestled on a large lot in a great neighborhood. The attached garage gives you space for parking and storage. A large front porch welcomes you home and is a great place for your rocking chairs or porch swing. As you enter, you're greeted by wood flooring, crown molding, smooth ceilings, recessed lighting, and a spacious open floor plan with abundant natural light and a great flow for entertaining and everyday living. Enjoy cool evenings in front of the cozy built-in electric fireplace (with multi-color flame function, so you can change the flame color whenever you want) in the family room where you'll also find a stylish shiplap accent wall.The open eat-in kitchen boasts ceramic tile flooring, stainless steel appliances, granite countertops, a subway tile backsplash, a large island with a breakfast bar, ample cabinet and counter space, a huge pantry (with barn doors) for additional storage space, and a dining area overlooking the backyard. Refrigerator to convey, with an acceptable offer and as part of the sales contract. The spacious master bedroom features his-and-hers closets and an updated en suite bathroom with ceramic tile flooring and a large walk-in tile shower. The remaining 3 bedrooms are also spacious in size, and you could potentially used one of them as a home office/study. The patio and large fenced-in backyard will be perfect for grilling out, entertaining, or watching the kids and/or pets play. Conveniently located near shopping, dining, I-526, and Bon Secours St Francis Hospital. It's also just a short drive to Downtown Charleston and area beaches. Come see your new home, today!
Location
State SC
County Charleston
Area 12 - West Of The Ashley Outside I-526
Rooms
Primary Bedroom Level Lower
Master Bedroom Lower Ceiling Fan(s), Multiple Closets
Interior
Interior Features Ceiling - Smooth, Garden Tub/Shower, Kitchen Island, Ceiling Fan(s), Eat-in Kitchen, Great, Pantry
Heating Natural Gas
Cooling Central Air
Flooring Ceramic Tile, Wood
Fireplaces Number 1
Fireplaces Type Family Room, Great Room, One, Other (Use Remarks)
Laundry Laundry Room
Exterior
Garage Spaces 1.0
Fence Fence - Metal Enclosed, Privacy, Fence - Wooden Enclosed
Community Features Trash
Utilities Available Charleston Water Service, Dominion Energy
Roof Type Architectural
Porch Patio, Front Porch
Total Parking Spaces 1
Building
Lot Description 0 - .5 Acre, Interior Lot
Story 1
Foundation Crawl Space
Sewer Public Sewer
Water Public
Architectural Style Ranch
Level or Stories One
New Construction No
Schools
Elementary Schools Springfield
Middle Schools C E Williams
High Schools West Ashley
Others
Financing Cash,Conventional,FHA,VA Loan
Read Less Info
Want to know what your home might be worth? Contact us for a FREE valuation!

Our team is ready to help you sell your home for the highest possible price ASAP
Get More Information







