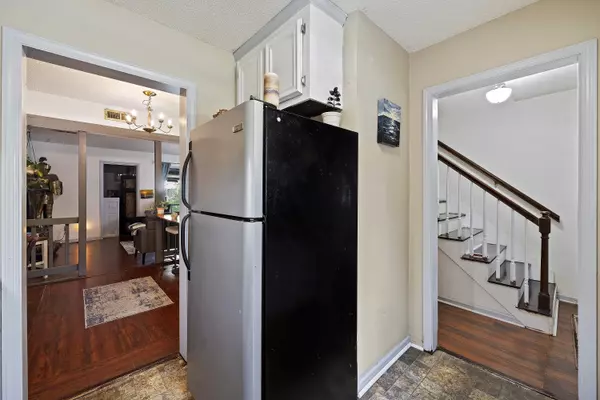Bought with Brand Name Real Estate
$354,000
$380,000
6.8%For more information regarding the value of a property, please contact us for a free consultation.
2 Beds
1.5 Baths
1,152 SqFt
SOLD DATE : 01/17/2024
Key Details
Sold Price $354,000
Property Type Multi-Family
Sub Type Single Family Attached
Listing Status Sold
Purchase Type For Sale
Square Footage 1,152 sqft
Price per Sqft $307
Subdivision Bay Tree
MLS Listing ID 23024221
Sold Date 01/17/24
Bedrooms 2
Full Baths 1
Half Baths 1
Year Built 1980
Lot Size 1,742 Sqft
Acres 0.04
Property Sub-Type Single Family Attached
Property Description
Nestled in the heart of this picturesque town, this townhome is a hidden gem that beckons those in search of a peaceful, yet vibrant, low-country lifestyle. With two bedrooms and one and a half baths, this residence embodies the perfect blend of modern convenience and classic appeal.This home is conveniently located near the foot of the Ravenel Bridge, within walking or biking distance to Shem Creek, Trader Joes, Aldis, and Outback Steakhouse. As you step outside, the private patio offers a serene retreat to enjoy your morning coffee or evening glass of sweet tea while basking in the warm South Carolina breeze. Upstairs, you'll find two cozy bedrooms and a luxurious full bath, all exuding comfort and tranquility. This charming townhome is a rare opportunity to live the quintessential Lowcountry lifestyle in the heart of Mount Pleasant, and it's ready for you to call it home. Don't miss your chance to experience the allure of this unique gem in person - come see it today!
Location
State SC
County Charleston
Area 42 - Mt Pleasant S Of Iop Connector
Rooms
Primary Bedroom Level Upper
Master Bedroom Upper Ceiling Fan(s)
Interior
Interior Features Ceiling - Blown, Ceiling Fan(s), Formal Living, Living/Dining Combo, Utility
Heating Electric
Cooling Central Air
Flooring Laminate
Exterior
Parking Features Off Street
Fence Fence - Wooden Enclosed
Community Features Trash
Utilities Available Dominion Energy, Mt. P. W/S Comm
Roof Type Asphalt
Porch Screened
Building
Lot Description 0 - .5 Acre, Interior Lot
Story 2
Foundation Slab
Sewer Public Sewer
Water Public
Level or Stories Two
Structure Type Vinyl Siding
New Construction No
Schools
Elementary Schools James B Edwards
Middle Schools Moultrie
High Schools Lucy Beckham
Others
Acceptable Financing Cash, Conventional, FHA, VA Loan
Listing Terms Cash, Conventional, FHA, VA Loan
Financing Cash,Conventional,FHA,VA Loan
Read Less Info
Want to know what your home might be worth? Contact us for a FREE valuation!

Our team is ready to help you sell your home for the highest possible price ASAP






