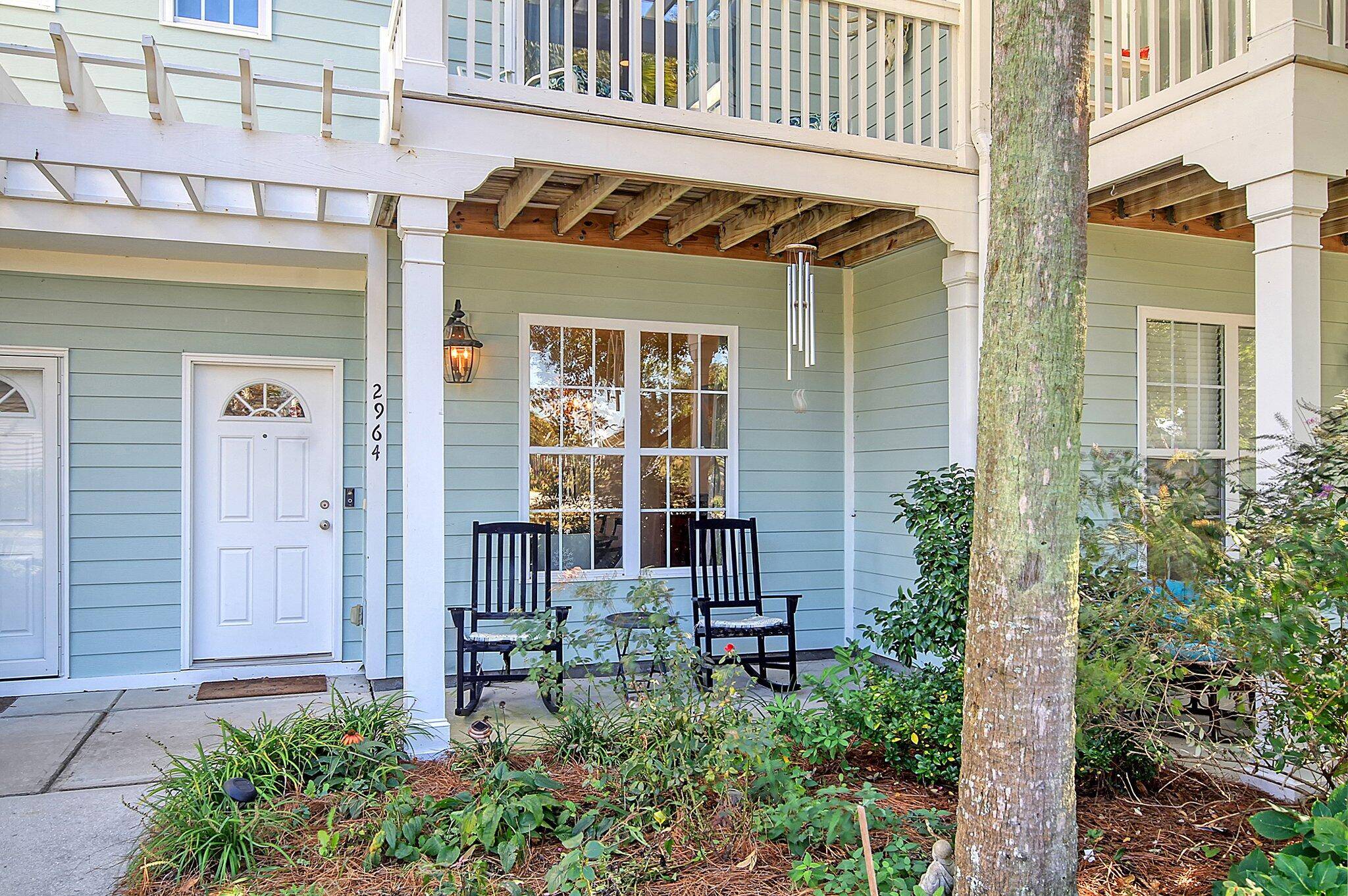Bought with Coldwell Banker Realty
$442,500
$450,000
1.7%For more information regarding the value of a property, please contact us for a free consultation.
3 Beds
3.5 Baths
1,796 SqFt
SOLD DATE : 01/16/2024
Key Details
Sold Price $442,500
Property Type Multi-Family
Sub Type Single Family Attached
Listing Status Sold
Purchase Type For Sale
Square Footage 1,796 sqft
Price per Sqft $246
Subdivision Whitney Lake
MLS Listing ID 23025238
Sold Date 01/16/24
Bedrooms 3
Full Baths 3
Half Baths 1
Year Built 2007
Lot Size 2,178 Sqft
Acres 0.05
Property Sub-Type Single Family Attached
Property Description
Very nicely appointed, updated, renovated 3 bed, 3.5 bath townhome in Whitney Lake on Johns Island. Fully re imagined Kitchen, with cool island, updated counter tops, backsplash throughout. All bathrooms Throughout have been updated, redone. Living room features cool custom lighted custom built ins. Throughout first floor please note updated light fixtures / pendants, ceiling fans, kitchen appliances including gas oven, cool cabinetry, rinnai water heater etc. etc. Nice front porch and rear fenced courtyard area. Powder room on main floor, off living area. Dining area / secondary living right off custom kitchen. 2nd floor has 2 nicely upfit bedrooms, one with a balcony, 2 full en suite baths and laundry area. Off to the 3rd floor is large primary bedroom with full ensuite baths.Off street parking is alley fed and directly behind unit
Location
State SC
County Charleston
Area 23 - Johns Island
Rooms
Primary Bedroom Level Upper
Master Bedroom Upper
Interior
Interior Features Ceiling - Smooth, High Ceilings, Garden Tub/Shower, Kitchen Island, Eat-in Kitchen, Family, Formal Living, Utility
Flooring Ceramic Tile
Fireplaces Type Gas Connection
Laundry Laundry Room
Exterior
Exterior Feature Balcony
Fence Partial, Privacy, Fence - Wooden Enclosed
Roof Type Asphalt
Porch Patio, Porch - Full Front
Building
Lot Description Interior Lot
Story 3
Foundation Slab
Sewer Public Sewer
Water Public
Level or Stories 3 Stories
Structure Type Cement Plank
New Construction No
Schools
Elementary Schools Angel Oak
Middle Schools Haut Gap
High Schools St. Johns
Others
Financing Cash,Conventional
Read Less Info
Want to know what your home might be worth? Contact us for a FREE valuation!

Our team is ready to help you sell your home for the highest possible price ASAP






