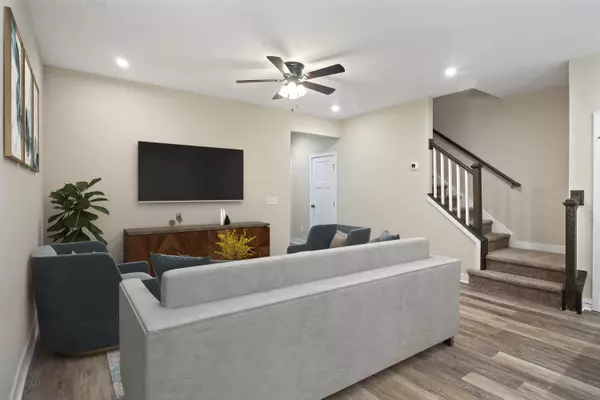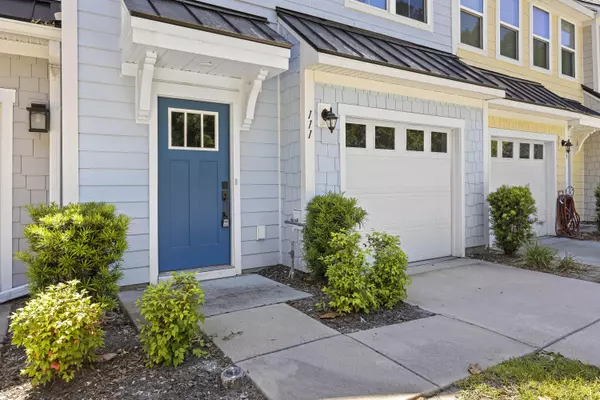Bought with Brand Name Real Estate
$285,000
$284,900
For more information regarding the value of a property, please contact us for a free consultation.
3 Beds
2.5 Baths
1,564 SqFt
SOLD DATE : 01/18/2024
Key Details
Sold Price $285,000
Property Type Single Family Home
Sub Type Single Family Attached
Listing Status Sold
Purchase Type For Sale
Square Footage 1,564 sqft
Price per Sqft $182
Subdivision Palmetto Row
MLS Listing ID 23019296
Sold Date 01/18/24
Bedrooms 3
Full Baths 2
Half Baths 1
Year Built 2019
Lot Size 1,742 Sqft
Acres 0.04
Property Description
This Newly Renovated 3 bedroom, 2 and a half bathroom townhome is only a few years young and has been thoughtfully upgraded, including NEW Luxury Vinyl flooring downstairs and NEW carpets upstairs! Located in the desirable Palmetto Row neighborhood of Summerville, you'll be impressed by the modern and sleek design as you enter, featuring beautiful white cabinetry, stainless steel appliances, and granite countertops in the kitchen. The main level boasts an open floor plan, with the living room flowing comfortably into the dining area and kitchen. The kitchen has white cabinetry which provides ample storage space, a gas range, nickel finish on the faucet and light fixtures, and the granite countertops add an elegant touch to the space. Upstairs, you'll find three bedrooms, each with their own unique features. The master bedroom is spacious and features a walk-in closet and an en-suite bathroom with dual sinks, a separate shower, and a soaking tub. The other two bedrooms are also generously sized and share a full bathroom.
The home also features a half-bathroom on the main level, perfect for guests. The laundry room is conveniently located on the second floor, making laundry day a breeze. The one-car garage provides additional storage space and protects your car from the elements, and you can easily enjoy the outdoors and entertain by simply stepping out into your backyard!
The location is ideal, minutes away from Historic Summerville, you'll have easy access to shopping, dining, and entertainment options, as well as top-rated schools. Don't miss out on the opportunity to call this beautiful townhome your new home!
Location
State SC
County Charleston
Area 32 - N.Charleston, Summerville, Ladson, Outside I-526
Rooms
Primary Bedroom Level Upper
Master Bedroom Upper Walk-In Closet(s)
Interior
Interior Features Ceiling - Smooth, High Ceilings, Kitchen Island, Walk-In Closet(s), Eat-in Kitchen, Pantry
Heating Natural Gas
Cooling Central Air
Flooring Ceramic Tile, Laminate, Vinyl
Window Features Thermal Windows/Doors
Laundry Laundry Room
Exterior
Exterior Feature Lawn Irrigation
Garage Spaces 1.0
Fence Partial
Community Features Lawn Maint Incl, Trash, Walk/Jog Trails
Roof Type Architectural,Metal
Total Parking Spaces 1
Building
Lot Description 0 - .5 Acre, Wooded
Story 2
Foundation Slab
Sewer Public Sewer
Water Public
Level or Stories Two
Structure Type Cement Plank
New Construction No
Schools
Elementary Schools Ladson
Middle Schools Deer Park
High Schools Stall
Others
Financing Any
Read Less Info
Want to know what your home might be worth? Contact us for a FREE valuation!

Our team is ready to help you sell your home for the highest possible price ASAP






