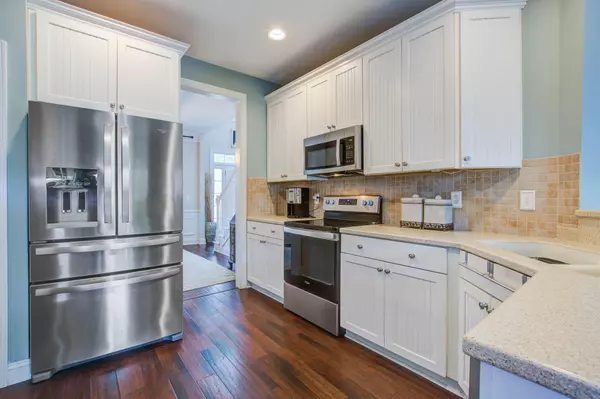Bought with Brand Name Real Estate
$545,000
$549,999
0.9%For more information regarding the value of a property, please contact us for a free consultation.
4 Beds
2.5 Baths
2,326 SqFt
SOLD DATE : 01/19/2024
Key Details
Sold Price $545,000
Property Type Single Family Home
Sub Type Single Family Detached
Listing Status Sold
Purchase Type For Sale
Square Footage 2,326 sqft
Price per Sqft $234
Subdivision Hunt Club Phase Ii
MLS Listing ID 23025244
Sold Date 01/19/24
Bedrooms 4
Full Baths 2
Half Baths 1
Year Built 2005
Lot Size 8,276 Sqft
Acres 0.19
Property Sub-Type Single Family Detached
Property Description
Welcome to Hunt Club, a very desirable family friendly neighborhood in West Ashley. 127 4 White Tail Path is a beautiful 2 story, 4 Bedroom, 2 1/2 bathroom home. As you enter the downstairs you will find elegant hardwood flooring throughout, crown molding, archways and stately columns. The kitchen has updated stainless steel appliances and 42'' cabinets with a nice tile backsplash. The many windows allow for abundant sunlight. You will love the huge screened in porch that is large enough for a den and dining area for your outdoor entertaining. The primary bedroom suite is spacious with a tray ceiling, nice walk in closet and toilet room. Two other bedrooms are upstairs and a huge bonus room perfect for an office or home gym. Irrigation system installed.Irrigation system installed, partial leaf guard screens on gutter system and termite bond conveys. All this and minutes to grocery stores, restaurants, boat ramp, hospital, Mall/Shopping. About 30 min to beaches and 20 min to downtown or airport. Schedule your appointment today to see this lovely home!
Location
State SC
County Charleston
Area 12 - West Of The Ashley Outside I-526
Rooms
Master Bedroom Ceiling Fan(s), Garden Tub/Shower, Walk-In Closet(s)
Interior
Interior Features Ceiling - Cathedral/Vaulted, Ceiling - Smooth, Garden Tub/Shower, Ceiling Fan(s), Bonus, Eat-in Kitchen, Family, Formal Living, Great, Office
Heating Electric, Heat Pump
Cooling Central Air
Flooring Stone, Wood
Fireplaces Number 1
Fireplaces Type Family Room, One
Exterior
Parking Features 2 Car Garage, Attached, Off Street
Garage Spaces 2.0
Fence Privacy, Fence - Wooden Enclosed
Community Features Park, Pool, Trash, Walk/Jog Trails
Utilities Available Charleston Water Service, Dominion Energy
Roof Type Architectural
Porch Patio, Screened
Total Parking Spaces 2
Building
Lot Description High, Interior Lot, Level
Story 2
Foundation Raised Slab
Sewer Public Sewer
Water Public
Architectural Style Traditional
Level or Stories Two
Structure Type Cement Plank
New Construction No
Schools
Elementary Schools Drayton Hall
Middle Schools C E Williams
High Schools West Ashley
Others
Acceptable Financing Any, Cash, Conventional, FHA, VA Loan
Listing Terms Any, Cash, Conventional, FHA, VA Loan
Financing Any,Cash,Conventional,FHA,VA Loan
Read Less Info
Want to know what your home might be worth? Contact us for a FREE valuation!

Our team is ready to help you sell your home for the highest possible price ASAP






