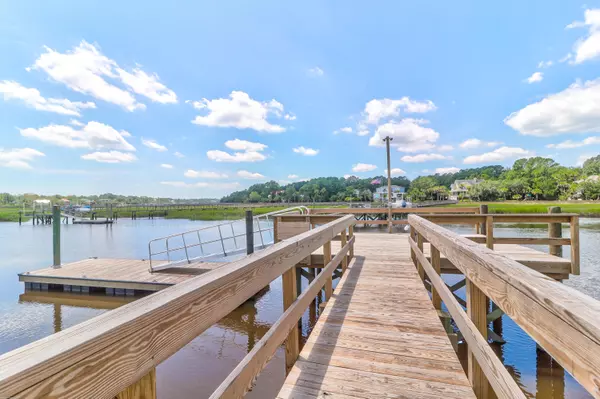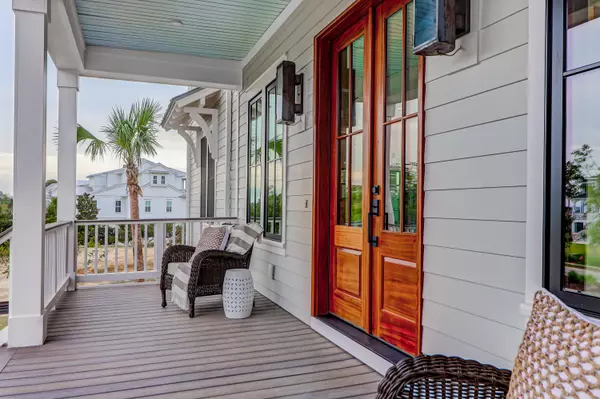Bought with The Exchange Company, LLC
$3,350,000
$3,500,000
4.3%For more information regarding the value of a property, please contact us for a free consultation.
5 Beds
4.5 Baths
5,270 SqFt
SOLD DATE : 01/19/2024
Key Details
Sold Price $3,350,000
Property Type Single Family Home
Sub Type Single Family Detached
Listing Status Sold
Purchase Type For Sale
Square Footage 5,270 sqft
Price per Sqft $635
Subdivision Park West
MLS Listing ID 22024193
Sold Date 01/19/24
Bedrooms 5
Full Baths 4
Half Baths 1
Year Built 2023
Lot Size 0.580 Acres
Acres 0.58
Property Description
Introducing an exquisite waterfront home in Park Island by Fox Creek Homes. This private gated community is nestled within Park West, offering luxury living. Enjoy your own private dock and a pool with a sundeck overlooking Toomer Creek. This 4-5 bedroom, 4 1/2 bath home boasts an Owner's suite on the main level, an open concept for the living, dining, and kitchen areas, featuring high-end appliances, quartz countertops, custom cabinetry, and a Butler's pantry.The Living room's centerpiece is a grand 72" fireplace. Experience seamless indoor/outdoor living with 12ft Bi-folding doors opening to the screen porch. The Owner's suite provides water views, a lavish bathroom, and a walk-in closet with a washer and dryer. Upstairs, find a Dual Owners suite, two more bedrooms, a Loft/media room, and a shared bath. The Ground level offers a Recreation room, full bath, and exercise room/5th bedroom. Step outside to the rear patio's outdoor kitchen, pool, and firepit overlooking Toomer Creek's serene banks. Live luxury at its finest!
Location
State SC
County Charleston
Area 41 - Mt Pleasant N Of Iop Connector
Region Park Island
City Region Park Island
Rooms
Primary Bedroom Level Lower
Master Bedroom Lower Ceiling Fan(s), Dual Masters, Garden Tub/Shower, Multiple Closets, Outside Access, Walk-In Closet(s)
Interior
Interior Features Ceiling - Cathedral/Vaulted, Ceiling - Smooth, High Ceilings, Elevator, Garden Tub/Shower, Kitchen Island, Walk-In Closet(s), Ceiling Fan(s), Eat-in Kitchen, Family, Entrance Foyer, Great, Living/Dining Combo, Loft, Media, In-Law Floorplan, Pantry, Separate Dining, Study
Heating Electric, Heat Pump
Cooling Central Air
Flooring Ceramic Tile, Wood
Fireplaces Type Gas Connection, Gas Log, Living Room, Other (Use Remarks)
Laundry Laundry Room
Exterior
Exterior Feature Dock - Existing, Dock - Floating
Garage Spaces 3.0
Pool In Ground
Community Features Gated, Pool, Tennis Court(s), Trash, Walk/Jog Trails
Utilities Available Dominion Energy, Mt. P. W/S Comm
Waterfront Description River Access,Tidal Creek,Waterfront - Deep
Roof Type Metal
Porch Deck, Patio, Front Porch, Screened
Total Parking Spaces 3
Private Pool true
Building
Lot Description .5 - 1 Acre, Wetlands
Story 3
Foundation Raised Slab
Sewer Public Sewer
Water Public
Architectural Style Traditional
Level or Stories 3 Stories
New Construction Yes
Schools
Elementary Schools Charles Pinckney Elementary
Middle Schools Cario
High Schools Wando
Others
Financing Cash,Conventional
Read Less Info
Want to know what your home might be worth? Contact us for a FREE valuation!

Our team is ready to help you sell your home for the highest possible price ASAP






