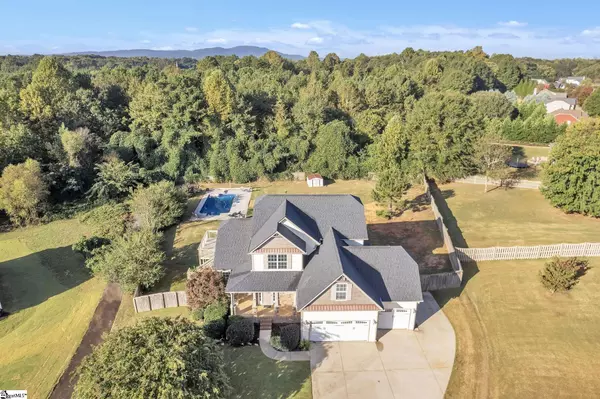$645,900
$645,900
For more information regarding the value of a property, please contact us for a free consultation.
5 Beds
5 Baths
4,266 SqFt
SOLD DATE : 01/19/2024
Key Details
Sold Price $645,900
Property Type Single Family Home
Sub Type Single Family Residence
Listing Status Sold
Purchase Type For Sale
Square Footage 4,266 sqft
Price per Sqft $151
Subdivision Stoneledges
MLS Listing ID 1510131
Sold Date 01/19/24
Style Traditional
Bedrooms 5
Full Baths 4
Half Baths 1
HOA Fees $33/ann
HOA Y/N yes
Year Built 2008
Annual Tax Amount $2,384
Lot Size 0.870 Acres
Property Description
Priced below appraisal! Sellers are offering a $5,000 credit towards rate buy down or closing costs. If you are looking for a home with a mother-in-law suite, this one is for you! The basement of this home has been completely finished to include a full kitchen, living room, bedroom and bathroom. Walking through the front door you will notice the elegant formal dining room with tray ceiling and cased opening. The living room showcases a stone fireplace with gas logs and plenty of natural light. The kitchen offers an abundance of cabinets and counter space, a gas range and enough space to add a kitchen island. Enjoy your morning coffee in the sunlit dining space adjacent to the kitchen. You will also find the primary bedroom located on the main floor. The primary bathroom has dual sinks, a garden tub and separate shower. Upstairs you will find 3 bedrooms, one of which has an en-suite full bathroom (perfect for teenagers or guests)! There is another full bathroom down the hallway. Outside you will find a large deck leading out to the expansive fenced-in backyard that backs up to trees. You can also see the community pond that is stocked with fish. Enjoy the summer in your salt water in-ground pool with sand beach and built-in hammocks. Conveniently located next to the community walking trail so you can easily get out and enjoy nature. Other notable features include central vacuum, a 3 car garage, wide driveway with extra parking pad, natural gas available at the deck for grilling and a storage shed. New deck, fresh paint, new carpet, refinished hardwood floors, upstairs HVAC units replaced in 2021. Close to Lake Robinson and Paris Mountain State Park. Less than 30 minutes to Downtown Greenville. Enjoy the tranquility of being outside of the hustle and bustle while still in close proximity to all of the shopping and conveniences.
Location
State SC
County Greenville
Area 013
Rooms
Basement Finished, Full, Walk-Out Access
Interior
Interior Features 2 Story Foyer, High Ceilings, Ceiling Fan(s), Ceiling Smooth, Tray Ceiling(s), Central Vacuum, Granite Counters, Countertops-Solid Surface, Open Floorplan, Tub Garden, Walk-In Closet(s), Pantry
Heating Forced Air, Multi-Units, Natural Gas
Cooling Central Air, Electric, Multi Units
Flooring Carpet, Ceramic Tile, Wood
Fireplaces Number 1
Fireplaces Type Gas Log, Screen, Ventless
Fireplace Yes
Appliance Dishwasher, Disposal, Dryer, Free-Standing Gas Range, Refrigerator, Washer, Range, Microwave, Electric Water Heater, Gas Water Heater, Water Heater
Laundry 1st Floor, Laundry Room
Exterior
Parking Features Attached, Parking Pad, Paved, Garage Door Opener
Garage Spaces 3.0
Fence Fenced
Pool In Ground
Community Features Common Areas, Street Lights, Recreational Path, Water Access, Neighborhood Lake/Pond
Utilities Available Underground Utilities, Cable Available
Roof Type Architectural
Garage Yes
Building
Lot Description 1/2 - Acre, Few Trees, Sprklr In Grnd-Partial Yd
Story 2
Foundation Basement
Sewer Septic Tank
Water Public, Blue Ridge
Architectural Style Traditional
Schools
Elementary Schools Mountain View
Middle Schools Blue Ridge
High Schools Greer
Others
HOA Fee Include Street Lights
Read Less Info
Want to know what your home might be worth? Contact us for a FREE valuation!

Our team is ready to help you sell your home for the highest possible price ASAP
Bought with XSell Upstate






