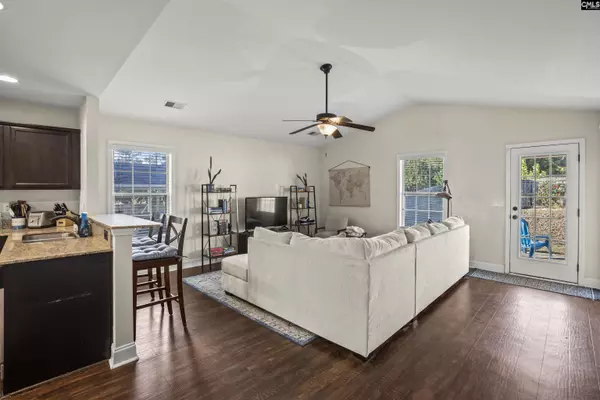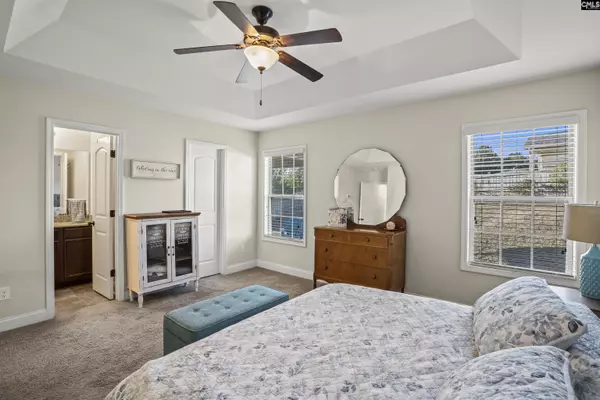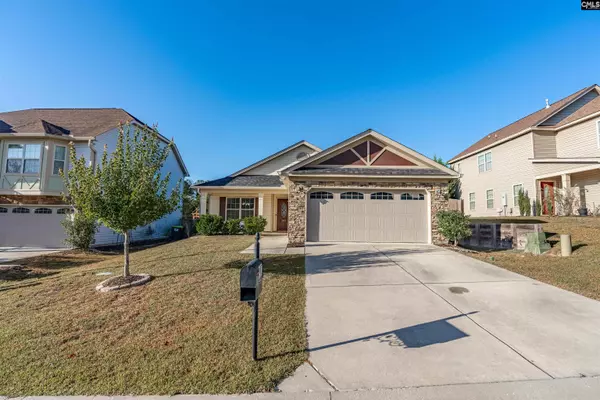$244,900
For more information regarding the value of a property, please contact us for a free consultation.
3 Beds
2 Baths
1,364 SqFt
SOLD DATE : 01/19/2024
Key Details
Property Type Single Family Home
Sub Type Single Family
Listing Status Sold
Purchase Type For Sale
Square Footage 1,364 sqft
Price per Sqft $178
Subdivision Emanuel Creek
MLS Listing ID 573120
Sold Date 01/19/24
Style Traditional
Bedrooms 3
Full Baths 2
HOA Fees $16/ann
Year Built 2016
Lot Size 6,534 Sqft
Property Description
Welcome to this charming 3-bedroom, 2-bathroom home, offering just under 1400 square feet of comfortable living space. As you step inside, you're greeted by the warmth of hardwood floors that span the main living area, while the vaulted ceilings in the living room create an open and inviting atmosphere for relaxation and entertaining. The kitchen, adorned with elegant granite countertops, a pantry, and a kitchen bar that opens to the living room, makes for a perfect hub for culinary creativity. The master bedroom, with its vaulted ceiling and generous walk-in closet, offers a serene sanctuary for your personal retreat. The attached master bathroom ensures privacy and comfort. The backyard features an oversized partially covered patio, fully fenced in and extra irrigation. The home has full gutters that drain into the french drain directly and even has a custom paver patio on the side of the house perfect for washing off the pets or outside equipment. This home is zoned for award-winning district one schools, making it an ideal choice for families. Conveniently located near Columbia Metropolitan Airport, Lexington, and major interstates, your commute and travel plans are simplified.
Location
State SC
County Lexington
Area Cayce/West Cola/Airport/S. Congaree
Rooms
Primary Bedroom Level Main
Master Bedroom Bath-Private, Closet-Walk in, Tub-Shower, Ceilings-Tray, Ceiling Fan, Closet-Private, Floors - Carpet
Bedroom 2 Main Bath-Shared, Ceiling Fan, Closet-Private, Floors - Carpet
Dining Room Main Ceilings-High (over 9 Ft), Floors-EngineeredHardwood
Kitchen Main Bar, Pantry, Counter Tops-Granite, Cabinets-Stained, Recessed Lights, Floors-EngineeredHardwood
Interior
Interior Features Ceiling Fan, Garage Opener, Smoke Detector, Attic Access
Heating Central
Cooling Central
Equipment Dishwasher, Disposal, Microwave Above Stove, Tankless H20, Gas Water Heater
Laundry Mud Room
Exterior
Exterior Feature Patio, Gutters - Full, Front Porch - Covered, Back Porch - Covered
Parking Features Garage Attached, Front Entry
Garage Spaces 2.0
Fence Rear Only Wood
Street Surface Paved
Building
Story 1
Foundation Slab
Sewer Public
Water Public
Structure Type Vinyl
Schools
Elementary Schools White Knoll
Middle Schools White Knoll
High Schools White Knoll
School District Lexington One
Read Less Info
Want to know what your home might be worth? Contact us for a FREE valuation!

Our team is ready to help you sell your home for the highest possible price ASAP
Bought with RE/MAX At The Lake






