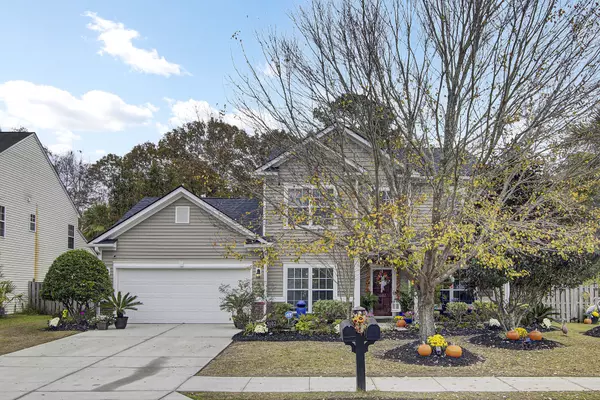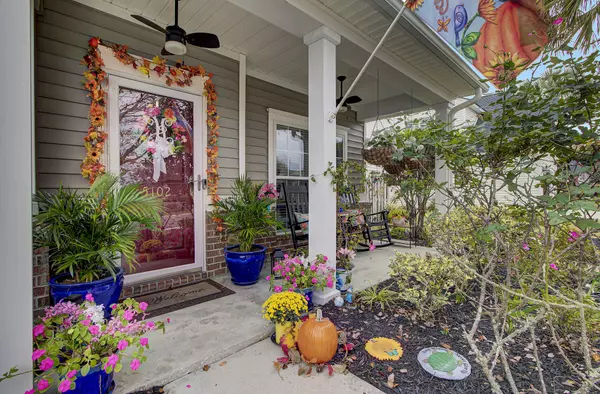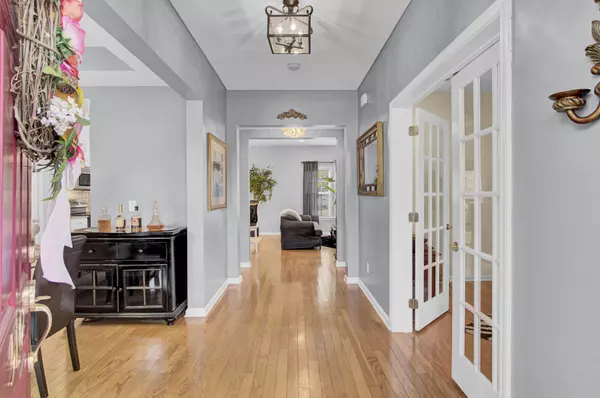Bought with Realty ONE Group Coastal
$390,000
$398,000
2.0%For more information regarding the value of a property, please contact us for a free consultation.
4 Beds
2.5 Baths
2,160 SqFt
SOLD DATE : 01/22/2024
Key Details
Sold Price $390,000
Property Type Single Family Home
Sub Type Single Family Detached
Listing Status Sold
Purchase Type For Sale
Square Footage 2,160 sqft
Price per Sqft $180
Subdivision Myers Mill
MLS Listing ID 23026798
Sold Date 01/22/24
Bedrooms 4
Full Baths 2
Half Baths 1
Year Built 2007
Property Description
Need some serenity now? Well then check out the back yard to this well appointed home-truly a Home & Garden moment. This beautiful 4 bedroom 2.5 bath home in the desirable Myers Mill subdivision is a must see & offers many updates & extras including upgraded light fixtures, fresh paint throughout, a new roof & water heater in 2023 & a new HVAC system in 2022. The kitchen, baths, & laundry room have tile flooring, while the foyer, dining room, family room & office have wood flooring. The office also boasts French doors & the formal dining room has a beautiful tray ceiling. There are 2 inch faux wood blinds on all operating windows. The eat-in kitchen features stainless steel appliances, smooth top stove, pantry, tile back splash & white cabinets with recessed lighting underneath.The huge family room has a gas log fireplace & the laundry room has built-in cabinets. There is also a large downstairs bedroom with a half bath. The additional 3 bedrooms are upstairs including the spacious primary bedroom that has a walk-in closet while the primary bath has dual sinks with separate tub & shower. The large lot backs up to woods & has been professionally landscaped & is enclosed with a full wooden privacy fence. There are too many local plants, tropical trees, & palm trees to name but all where planted with love & care. Other amenities included with the home-a two car garage w/remote opener, a grill station, a fire pit, a covered patio, & a He Shed/She Shed built to match the home. The neighborhood is convenient to shopping and dining and offers walking and jogging trails and a resort style pool. But the star of this home & what makes it so special & different than any other home in the neighborhood is the front & back yards. In today's world of build & fill-it's hard to find such a large, beautiful, well maintained, private lot. Come get some serenity now!
Location
State SC
County Dorchester
Area 63 - Summerville/Ridgeville
Rooms
Primary Bedroom Level Upper
Master Bedroom Upper Ceiling Fan(s), Garden Tub/Shower, Walk-In Closet(s)
Interior
Interior Features Ceiling - Cathedral/Vaulted, Ceiling - Smooth, Tray Ceiling(s), High Ceilings, Walk-In Closet(s), Eat-in Kitchen, Family, Entrance Foyer, Media, Office, Pantry, Study
Heating Heat Pump
Cooling Central Air
Flooring Ceramic Tile, Wood
Fireplaces Number 1
Fireplaces Type Family Room, Gas Connection, Gas Log, One
Laundry Laundry Room
Exterior
Exterior Feature Lighting
Garage Spaces 2.0
Fence Privacy, Fence - Wooden Enclosed
Community Features Dog Park, Pool, Trash
Utilities Available Dominion Energy, Dorchester Cnty Water and Sewer Dept, Dorchester Cnty Water Auth
Roof Type Architectural
Porch Patio, Covered, Front Porch
Total Parking Spaces 2
Building
Lot Description Wooded
Story 2
Foundation Slab
Sewer Public Sewer
Water Public
Architectural Style Traditional
Level or Stories Two
New Construction No
Schools
Elementary Schools Knightsville
Middle Schools Dubose
High Schools Summerville
Others
Financing Conventional,FHA,VA Loan
Read Less Info
Want to know what your home might be worth? Contact us for a FREE valuation!

Our team is ready to help you sell your home for the highest possible price ASAP
Get More Information







