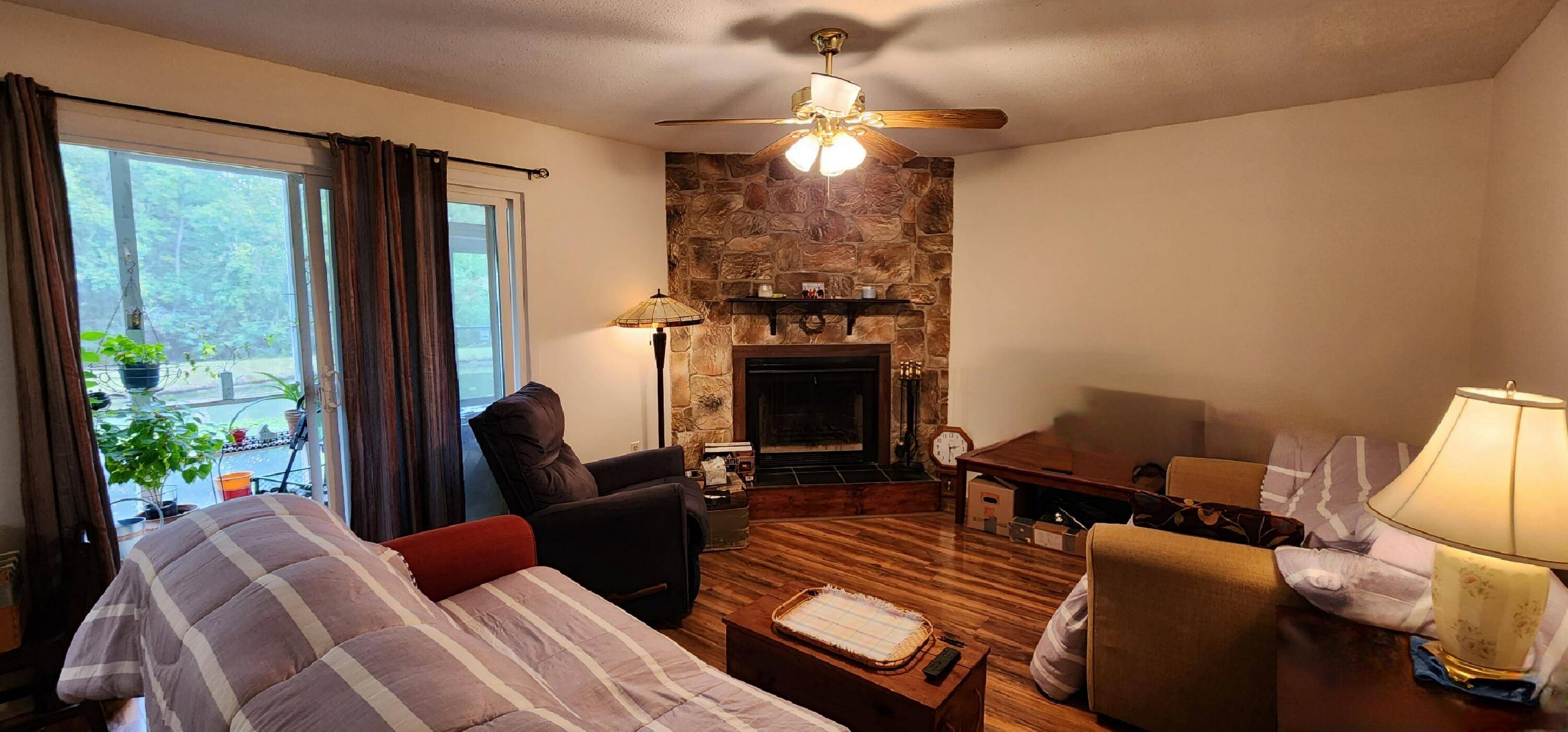Bought with AgentOwned Realty
$275,000
$289,000
4.8%For more information regarding the value of a property, please contact us for a free consultation.
2 Beds
2 Baths
1,152 SqFt
SOLD DATE : 01/23/2024
Key Details
Sold Price $275,000
Property Type Multi-Family
Sub Type Single Family Attached
Listing Status Sold
Purchase Type For Sale
Square Footage 1,152 sqft
Price per Sqft $238
Subdivision Seagate
MLS Listing ID 23023393
Sold Date 01/23/24
Bedrooms 2
Full Baths 2
Year Built 1987
Property Sub-Type Single Family Attached
Property Description
Come enjoy condo living in beautiful Seagate Village located on the Ashley River. You'll enjoy the easy walk into this unit with merely a step up to enter. Once inside you'll be greeted with beautiful floors, 9ft. ceilings, rock fireplace and screened porch overlooking the community pond. Both bedrooms have access to the porch connecting the two. Enjoy your favorite beverage on the covered porch or the screened porch for those buggy days! Seagate Village offers their newly resurfaced pool with clubhouse, Marina and dock facilities, along with beautiful grand oaks. This wonderful community hosts several events during the year including an oyster roast as well as fall and summer events.The marina and dock facilities are for all residents to enjoy. Boat slips are available for an additional fee paid annually per availability. This condo and community offer simple lifestyle living for all ages.
Location
State SC
County Charleston
Area 12 - West Of The Ashley Outside I-526
Rooms
Primary Bedroom Level Lower
Master Bedroom Lower Ceiling Fan(s), Walk-In Closet(s)
Interior
Interior Features High Ceilings, Walk-In Closet(s), Ceiling Fan(s), Family, Pantry
Heating Heat Pump
Cooling Central Air
Flooring Ceramic Tile, Wood
Fireplaces Number 1
Fireplaces Type Family Room, One
Laundry Laundry Room
Exterior
Community Features Clubhouse, Dock Facilities, Lawn Maint Incl, Marina, RV/Boat Storage, Trash
Utilities Available Charleston Water Service, Dominion Energy
Waterfront Description Pond
Roof Type Architectural
Porch Front Porch, Screened
Building
Story 1
Foundation Slab
Sewer Public Sewer
Water Public
Level or Stories One
Structure Type Wood Siding
New Construction No
Schools
Elementary Schools Springfield
Middle Schools C E Williams
High Schools West Ashley
Others
Acceptable Financing Cash, Conventional
Listing Terms Cash, Conventional
Financing Cash,Conventional
Read Less Info
Want to know what your home might be worth? Contact us for a FREE valuation!

Our team is ready to help you sell your home for the highest possible price ASAP






