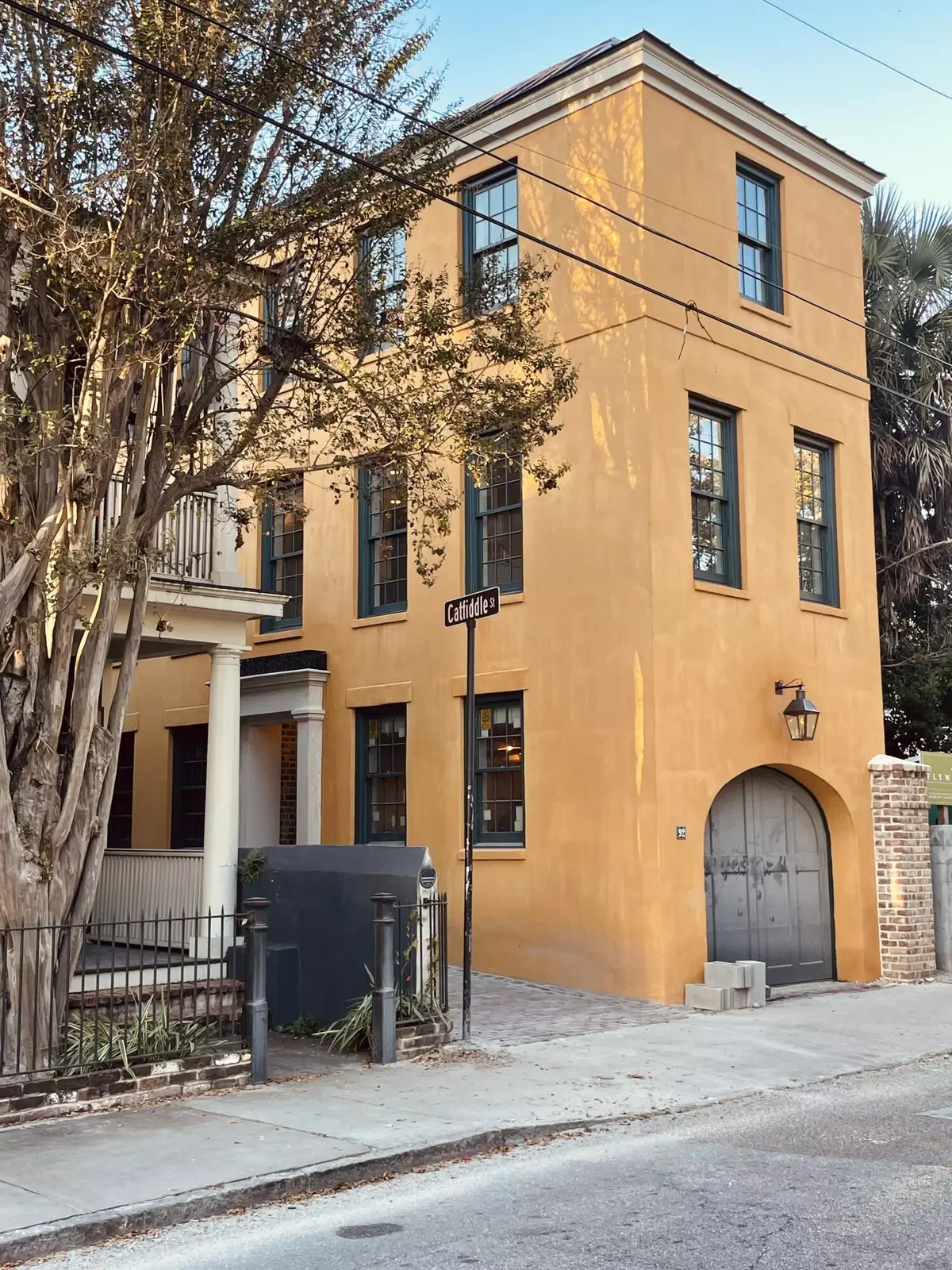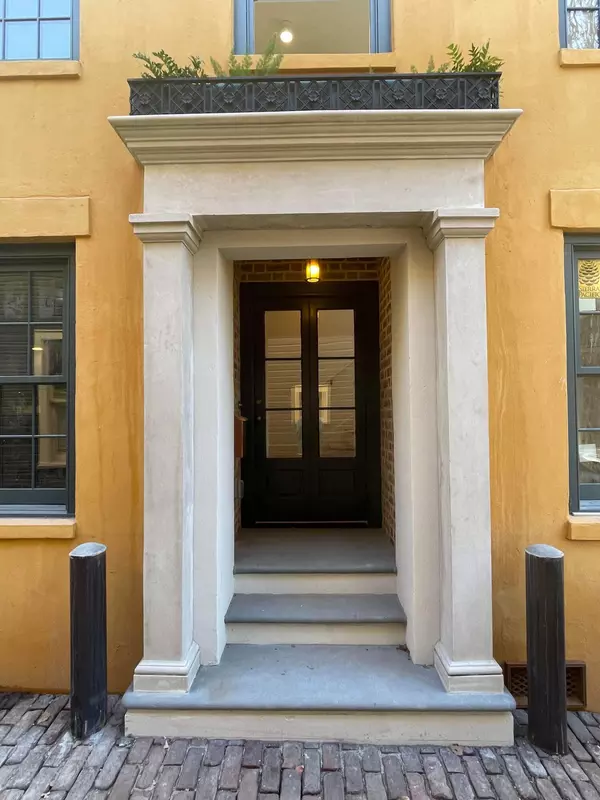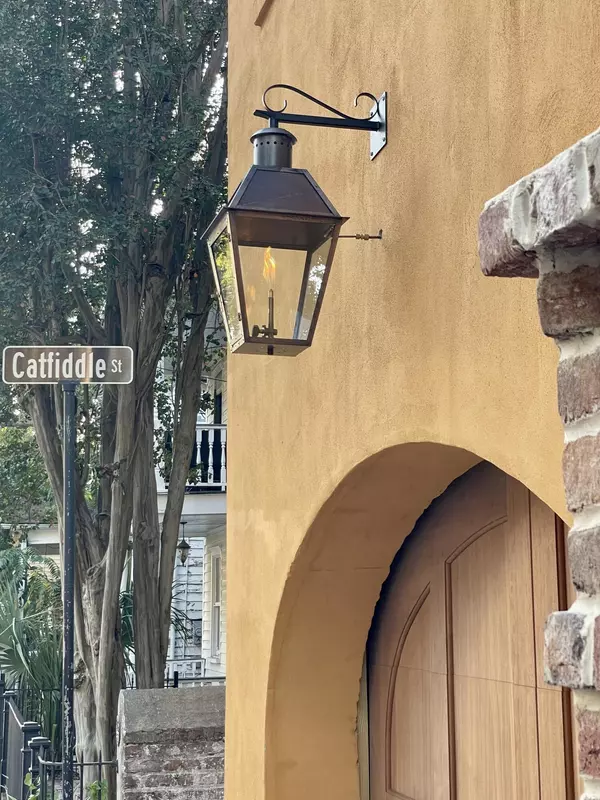Bought with Lois Lane Properties
$980,000
$985,000
0.5%For more information regarding the value of a property, please contact us for a free consultation.
3 Beds
3 Baths
1,200 SqFt
SOLD DATE : 01/23/2024
Key Details
Sold Price $980,000
Property Type Single Family Home
Sub Type Single Family Detached
Listing Status Sold
Purchase Type For Sale
Square Footage 1,200 sqft
Price per Sqft $816
Subdivision City Of Charleston
MLS Listing ID 23028232
Sold Date 01/23/24
Bedrooms 3
Full Baths 3
Year Built 2023
Lot Size 435 Sqft
Acres 0.01
Property Description
Introducing a spectacular new construction for lovers of architecture new and old. Located in the Cannonborough-Elliotborough neighborhood, the newly built solid reinforced masonry building features old world details: hand crimped standing seam metal roof, lime-wash stucco finish, copper gutters, mahogany shutters, beautiful custom-built garage door with electronic opener with paved brick floor and space for a car, bikes or golf cart. Outside shine gas lanterns to welcome you home, inside solid oak hardwood floors. All 3 baths feature ceramic tile walk-in showers, master includes a cast Iron clawfoot tub, and free standing marble top Victorian vanities. Everything is brand spanking new: wiring, plumbing, heating-cooling, on-demand water heater. Innovative Catfiddle St Development!Innovative Catfiddle Street an infill development in downtown Charleston. It was founded in 2014 when several adjoining properties, and other separately owned tiny land parcels were joined together to include 24 residential lots on just under one acre. New buildings were designed by different designers in collaboration with Urban Ergonomics, ensuring that the houses all looked different yet were consistent with the Catfiddle Street style. ''The urban plan for Catfiddle Street is organic. As opposed to a typical urban row or lane which form a rigid passage, the street is intertwined with the architecture and private space is intertwined with public space in an unexpected, yet intentional way. Buildings are built right up to the street, allowing the houses themselves to take on slightly uneven angles as they accommodate the curved shape of the street. The open areas between buildings are owned and maintained by the households, and the road itself is a place to stay, not just a place to pass through
Location
State SC
County Charleston
Area 51 - Peninsula Charleston Inside Of Crosstown
Interior
Interior Features Ceiling - Smooth, Wet Bar
Heating Electric, Heat Pump
Cooling Central Air
Flooring Wood
Exterior
Exterior Feature Balcony
Garage Spaces 1.0
Community Features Bus Line
Utilities Available Charleston Water Service, Dominion Energy
Roof Type Metal
Total Parking Spaces 1
Building
Story 2
Sewer Public Sewer
Water Public
Architectural Style Charleston Single, Contemporary
Level or Stories Two
New Construction Yes
Schools
Elementary Schools James Simons
Middle Schools Simmons Pinckney
High Schools Burke
Others
Financing Conventional,VA Loan
Special Listing Condition Flood Insurance
Read Less Info
Want to know what your home might be worth? Contact us for a FREE valuation!

Our team is ready to help you sell your home for the highest possible price ASAP






