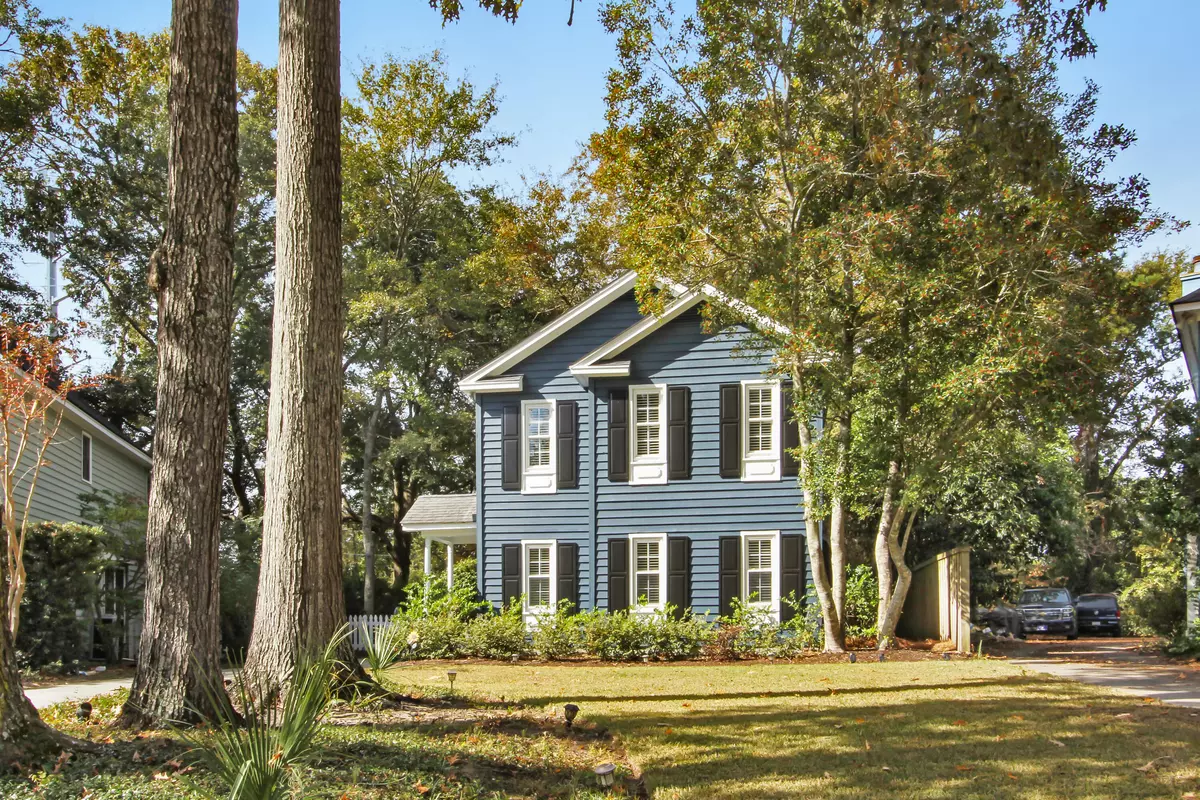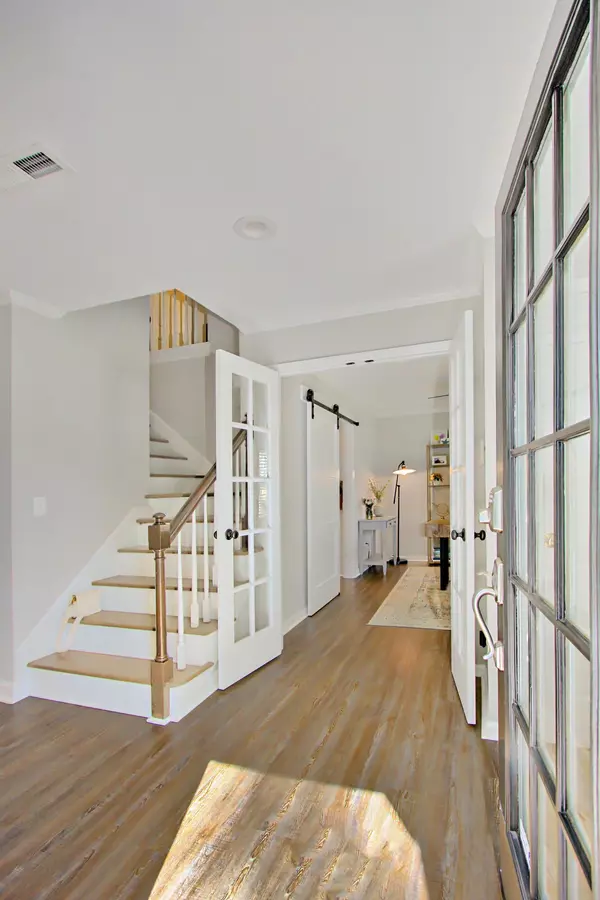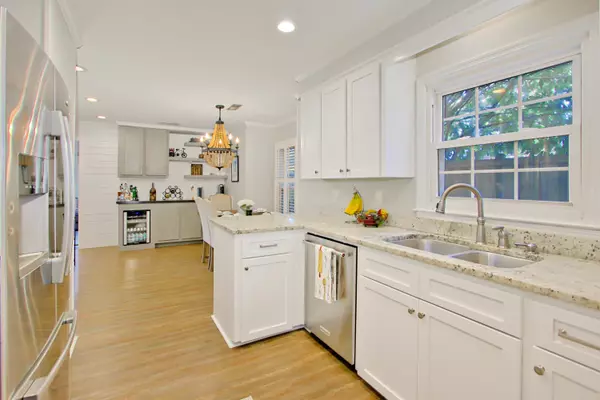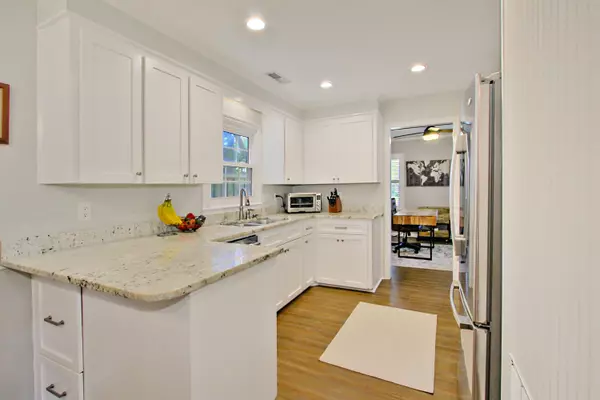Bought with John Poston & Company, Inc.
$852,500
$899,000
5.2%For more information regarding the value of a property, please contact us for a free consultation.
3 Beds
2.5 Baths
1,792 SqFt
SOLD DATE : 01/25/2024
Key Details
Sold Price $852,500
Property Type Single Family Home
Sub Type Single Family Detached
Listing Status Sold
Purchase Type For Sale
Square Footage 1,792 sqft
Price per Sqft $475
Subdivision Snee Farm
MLS Listing ID 23026188
Sold Date 01/25/24
Bedrooms 3
Full Baths 2
Half Baths 1
Year Built 1984
Lot Size 8,276 Sqft
Acres 0.19
Property Description
Welcome to your new home in the highly sought-after Snee Farm neighborhood! This beautiful home is nestled on a quiet cul-de-sac, offering the perfect blend of tranquility and convenience. Top-notch renovations include: new HVAC, completely remodeled primary & guest bathrooms, refinished kitchen cabinets, new kitchen appliances, new flooring throughout, recessed lighting, and a spacious shed with ample storage. Step inside to discover a thoughtfully designed interior that seamlessly blends modern amenities with classic Charleston charm. The first floor offers a flex room designed for an office or formal dining room as well as an open living room area with a full dine-in kitchen, half-bath, and built-in bar. Then, find yourself in the sunroom, a versatile space, adorned with floor towindows overlooking a spacious, enclosed backyard and patio. Upstairs, the three bedrooms offer a comfortable and private space for each family member, including two fully renovated bathrooms, and a spacious laundry room.
The Snee Farm community is the only Private Country Club in 29464 area code. It offers an 18 hole golf course, tennis and pickle ball courts as well as two swimming pools. Do not miss the opportunity to live this lifestyle.
Location
State SC
County Charleston
Area 42 - Mt Pleasant S Of Iop Connector
Rooms
Primary Bedroom Level Upper
Master Bedroom Upper
Interior
Interior Features Ceiling - Smooth, Ceiling Fan(s), Family, Living/Dining Combo, Office, Sun
Heating Heat Pump
Cooling Central Air
Flooring Ceramic Tile
Fireplaces Number 1
Fireplaces Type Great Room, One, Wood Burning
Laundry Laundry Room
Exterior
Fence Privacy, Fence - Wooden Enclosed
Community Features Clubhouse, Club Membership Available, Fitness Center, Golf Course, Golf Membership Available, Lawn Maint Incl, Tennis Court(s), Trash
Utilities Available Dominion Energy, Mt. P. W/S Comm
Roof Type Architectural
Porch Patio
Building
Lot Description 0 - .5 Acre, Cul-De-Sac
Story 2
Foundation Slab
Sewer Public Sewer
Water Public
Architectural Style Charleston Single, Traditional
Level or Stories Two
New Construction No
Schools
Elementary Schools James B Edwards
Middle Schools Moultrie
High Schools Lucy Beckham
Others
Financing Any
Read Less Info
Want to know what your home might be worth? Contact us for a FREE valuation!

Our team is ready to help you sell your home for the highest possible price ASAP






