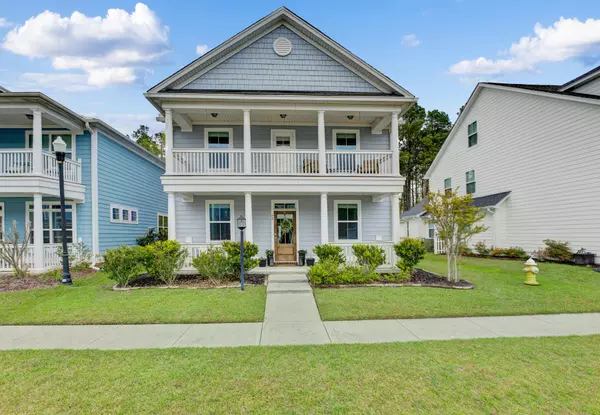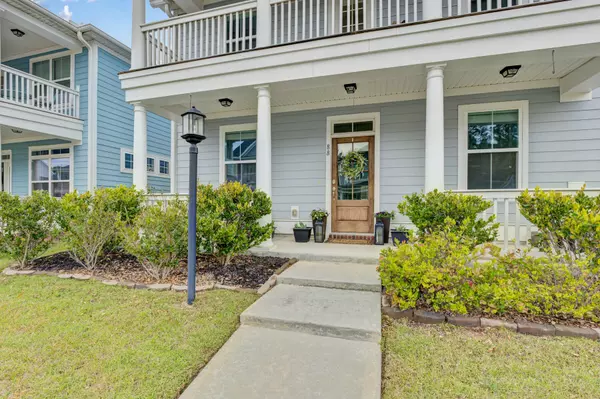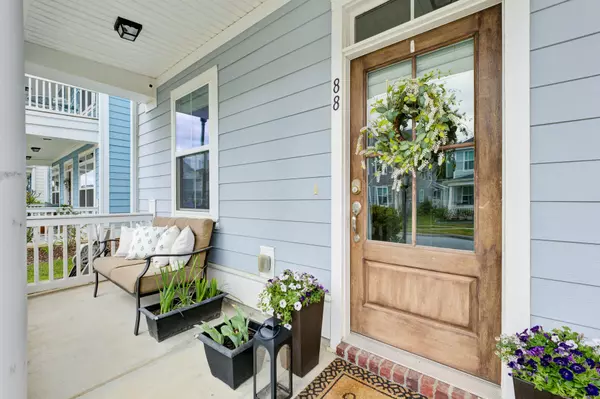Bought with Realty ONE Group Coastal
$410,000
$415,000
1.2%For more information regarding the value of a property, please contact us for a free consultation.
4 Beds
3.5 Baths
2,568 SqFt
SOLD DATE : 01/26/2024
Key Details
Sold Price $410,000
Property Type Single Family Home
Listing Status Sold
Purchase Type For Sale
Square Footage 2,568 sqft
Price per Sqft $159
Subdivision White Gables
MLS Listing ID 23025017
Sold Date 01/26/24
Bedrooms 4
Full Baths 3
Half Baths 1
Year Built 2017
Lot Size 4,791 Sqft
Acres 0.11
Property Description
Welcome home to this incredible 3-story Charleston single in the highly sought after White Gables subdivision. You will be WOWed from the moment you step foot onto the spacious front porch and enter through the foyer where you'll have access to both a formal dining room (currently being used as a sitting room) and office/flex room with gorgeous French doors for privacy or to hide all of those toys. Proceed down the hall with half bathroom to access the spacious kitchen with eat-in area that is open to the living room with gas fireplace for those chilly winter evenings. The screened porch off of the kitchen and living room creates an oasis for true indoor/outdoor living & entertainment! Enjoy the spacious fully fenced-in yard with maturing trees and direct access to the 2-car detachedgarage and extra parking pad that will fit up to an additional 4 cars! The 2-car garage offers beautiful Epoxy floors and plenty of space for storage, tools and/or an at-home gym! As you walk back inside and head upstairs to the second floor, you'll find the primary suite with a large walk-in closet and recently renovated ensuite bathroom which features an oversized tiled shower with glass doors, linen closet and dual vanities. Enjoy your morning coffee or a nightcap on the second story front porch that is accessed directly from the large primary suite. There are 2 additional bedrooms, a full guest bathroom and laundry on the same floor. With beautiful LVP flooring throughout both the first and second floors, this home was designed with low-maintenance and durability in mind! The 3rd floor has a huge bedroom with full ensuite bathroom and lots of storage. This very sizable room is perfect for at-home work, a play room, or guest suite. The central heating and air system offers 3 zones so you can find your perfect comfort level no matter what floor you are enjoying. With recent paint throughout, this beautiful home is move-in ready and waiting for you to create a lifetime of memories! 88 Crossandra Avenue is perfectly situated for both community and privacy within the White Gables subdivision with views of the wooded community green space directly behind the home and close proximity to the neighborhood's world-class amenities including an in-ground pool, parks, soccer field, tennis courts and miles of walking trails and sidewalks. Schedule your showing today before this incredible opportunity is gone!
Location
State SC
County Dorchester
Area 63 - Summerville/Ridgeville
Rooms
Primary Bedroom Level Upper
Master Bedroom Upper Ceiling Fan(s), Walk-In Closet(s)
Interior
Interior Features Ceiling - Smooth, Kitchen Island, Walk-In Closet(s), Bonus, Eat-in Kitchen, Family, Entrance Foyer, Living/Dining Combo, Office, Separate Dining
Heating Natural Gas
Cooling Central Air
Flooring Laminate
Fireplaces Number 1
Fireplaces Type Gas Log, Living Room, One
Laundry Laundry Room
Exterior
Exterior Feature Balcony
Garage Spaces 2.0
Fence Vinyl
Community Features Clubhouse, Park, Pool, Tennis Court(s), Trash, Walk/Jog Trails
Utilities Available Dominion Energy, Summerville CPW
Roof Type Architectural
Porch Porch - Full Front, Screened
Total Parking Spaces 2
Building
Lot Description 0 - .5 Acre, Interior Lot
Story 3
Foundation Slab
Sewer Public Sewer
Water Public
Architectural Style Charleston Single
Level or Stories 3 Stories
New Construction No
Schools
Elementary Schools Knightsville
Middle Schools Dubose
High Schools Summerville
Others
Financing Cash,Conventional,FHA,VA Loan
Read Less Info
Want to know what your home might be worth? Contact us for a FREE valuation!

Our team is ready to help you sell your home for the highest possible price ASAP
Get More Information







