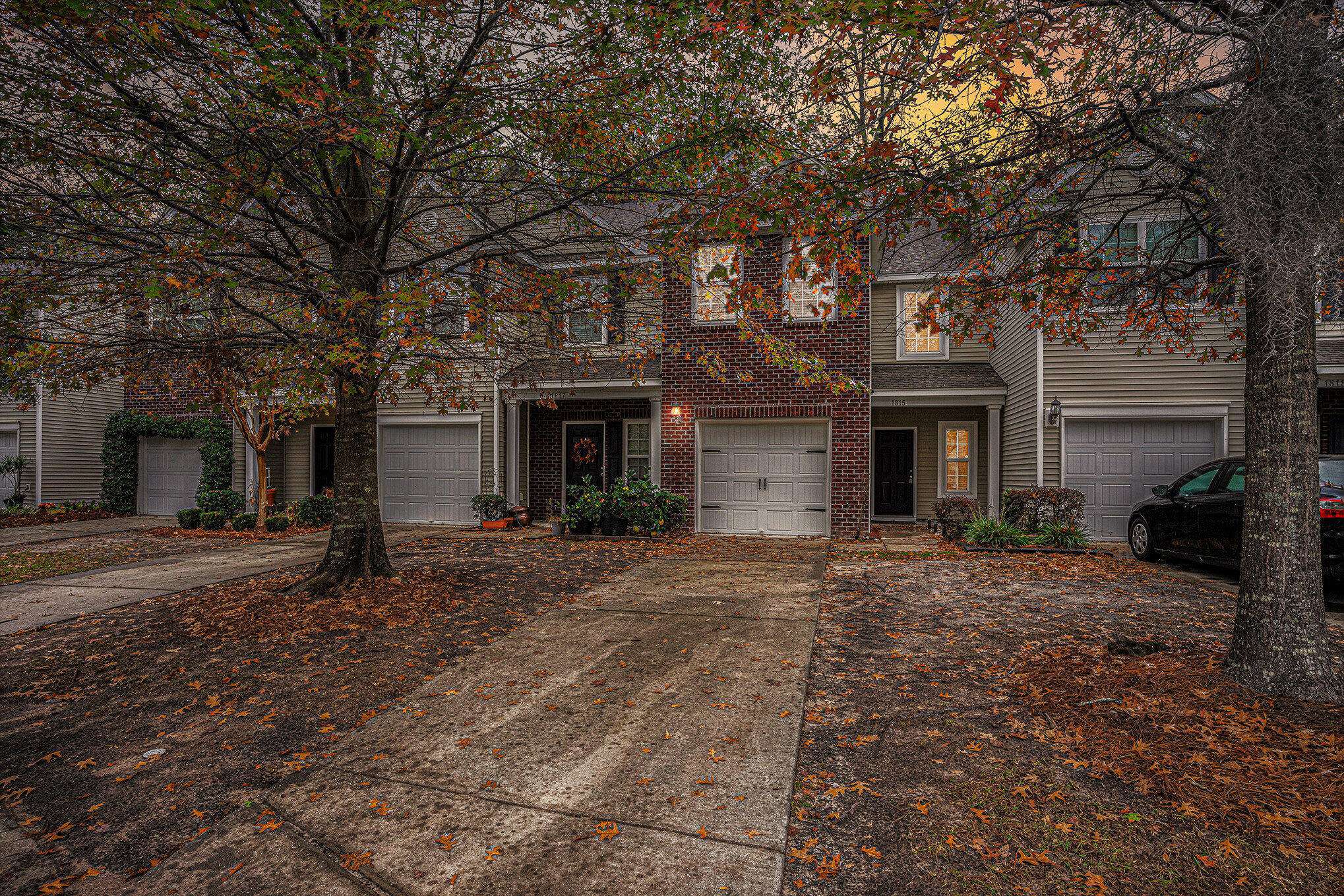Bought with Carolina One Real Estate
$375,000
$380,000
1.3%For more information regarding the value of a property, please contact us for a free consultation.
3 Beds
2.5 Baths
1,548 SqFt
SOLD DATE : 01/26/2024
Key Details
Sold Price $375,000
Property Type Multi-Family
Sub Type Single Family Attached
Listing Status Sold
Purchase Type For Sale
Square Footage 1,548 sqft
Price per Sqft $242
Subdivision Carolina Bay
MLS Listing ID 23026617
Sold Date 01/26/24
Bedrooms 3
Full Baths 2
Half Baths 1
Year Built 2012
Lot Size 2,613 Sqft
Acres 0.06
Property Sub-Type Single Family Attached
Property Description
This updated modern 3 bed/2.5 bath townhome with one car garage sits in a quiet neighborhood of Carolina Bay with amenities including: lawn mtn, pool, trash, walking/jogging trails, dog parks etc.Features open floor plan. All bedrooms and laundry on 2nd floor. NEW LVP FLOORING throughout home. Freshly painted interior. Kitchen boasts granite countertops with an open concept to dining and living spaces; perfect for entertaining friends or family. This beautiful home is conveniently located close to schools, shopping, restaurants, parks, etc. Come see it today!
Location
State SC
County Charleston
Area 12 - West Of The Ashley Outside I-526
Region Bridgewater
City Region Bridgewater
Rooms
Primary Bedroom Level Upper
Master Bedroom Upper Ceiling Fan(s), Walk-In Closet(s)
Interior
Interior Features Ceiling - Smooth, High Ceilings, Walk-In Closet(s), Ceiling Fan(s), Eat-in Kitchen, Family, Entrance Foyer, Pantry
Heating Forced Air, Natural Gas
Cooling Central Air
Window Features Window Treatments - Some,ENERGY STAR Qualified Windows
Exterior
Parking Features 1 Car Garage, Garage Door Opener
Garage Spaces 1.0
Community Features Dog Park, Lawn Maint Incl, Park, Pool, Trash, Walk/Jog Trails
Roof Type Architectural
Porch Screened
Total Parking Spaces 1
Building
Lot Description 0 - .5 Acre
Story 2
Foundation Slab
Sewer Public Sewer
Water Public
Level or Stories Two
Structure Type Brick Veneer,Vinyl Siding
New Construction No
Schools
Elementary Schools Oakland
Middle Schools C E Williams
High Schools West Ashley
Others
Acceptable Financing Cash, Conventional, VA Loan
Listing Terms Cash, Conventional, VA Loan
Financing Cash,Conventional,VA Loan
Read Less Info
Want to know what your home might be worth? Contact us for a FREE valuation!

Our team is ready to help you sell your home for the highest possible price ASAP






