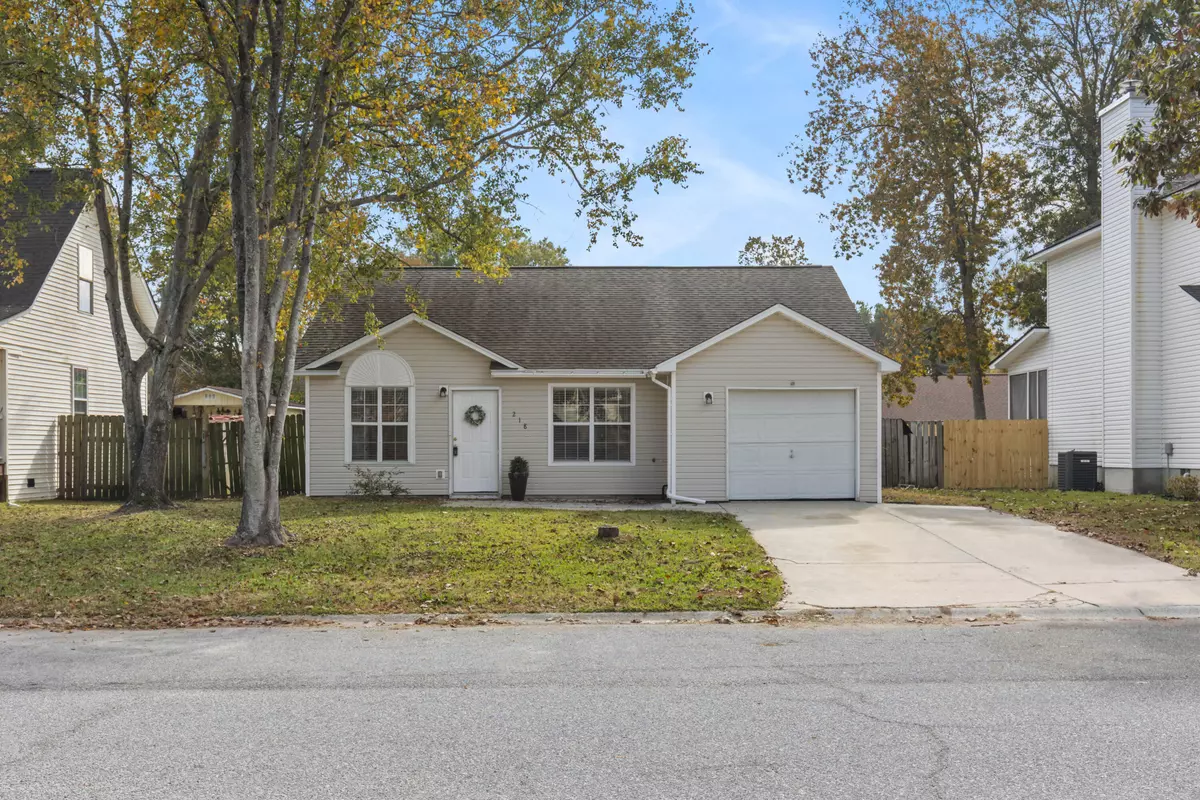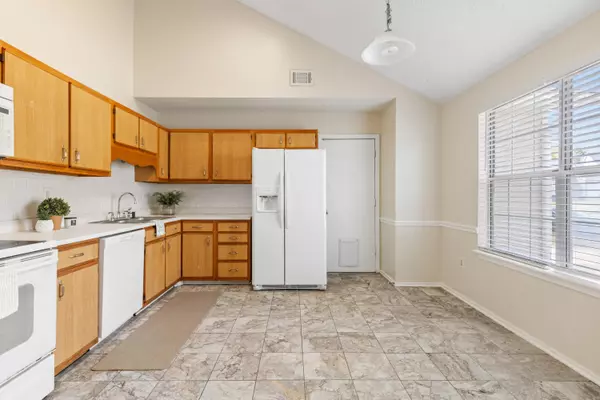Bought with Keller Williams Realty Charleston West Ashley
$267,500
$264,900
1.0%For more information regarding the value of a property, please contact us for a free consultation.
3 Beds
2 Baths
1,052 SqFt
SOLD DATE : 01/30/2024
Key Details
Sold Price $267,500
Property Type Single Family Home
Sub Type Single Family Detached
Listing Status Sold
Purchase Type For Sale
Square Footage 1,052 sqft
Price per Sqft $254
Subdivision Oak Creek
MLS Listing ID 23025678
Sold Date 01/30/24
Bedrooms 3
Full Baths 2
Year Built 1991
Lot Size 6,969 Sqft
Acres 0.16
Property Sub-Type Single Family Detached
Property Description
This one-story home with 3 bedrooms and 2 bathrooms in Goose Creek offers the perfect blend of comfort and convenience. The exterior offers nice curb appeal on a high lot. Inside, vaulted ceilings welcome you into a spacious family room, which sits alongside the large eat-in kitchen. You'll appreciate the durable tile flooring throughout the main living space, and the cozy feel of carpet in the bedrooms, offering comfort underfoot.With a one-car garage and a fenced backyard, roof that is six years old, and HVAC that is three years old, this property is ready for its new owner. A neighborhood play park invites you to enjoy the outdoors and beautiful South Carolina weather, while the proximity to Walmart, restaurants, and essential services justoutside the neighborhood ensures everyday convenience. Don't miss the chance to make this Goose Creek gem your home sweet home. Schedule your showing today!
Location
State SC
County Berkeley
Area 73 - G. Cr./M. Cor. Hwy 17A-Oakley-Hwy 52
Rooms
Primary Bedroom Level Lower
Master Bedroom Lower Ceiling Fan(s), Walk-In Closet(s)
Interior
Interior Features Ceiling - Cathedral/Vaulted, Eat-in Kitchen, Family
Heating Heat Pump
Cooling Central Air
Flooring Ceramic Tile, Vinyl
Window Features Window Treatments
Exterior
Parking Features 1 Car Garage, Attached
Garage Spaces 1.0
Fence Privacy
Community Features Park, Trash
Porch Patio
Total Parking Spaces 1
Building
Lot Description 0 - .5 Acre
Story 1
Foundation Slab
Sewer Public Sewer
Water Public
Architectural Style Cottage, Ranch, Traditional
Level or Stories One
Structure Type Vinyl Siding
New Construction No
Schools
Elementary Schools Devon Forest
Middle Schools Westview
High Schools Stratford
Others
Acceptable Financing Any, Cash, Conventional, FHA, VA Loan
Listing Terms Any, Cash, Conventional, FHA, VA Loan
Financing Any,Cash,Conventional,FHA,VA Loan
Read Less Info
Want to know what your home might be worth? Contact us for a FREE valuation!

Our team is ready to help you sell your home for the highest possible price ASAP






