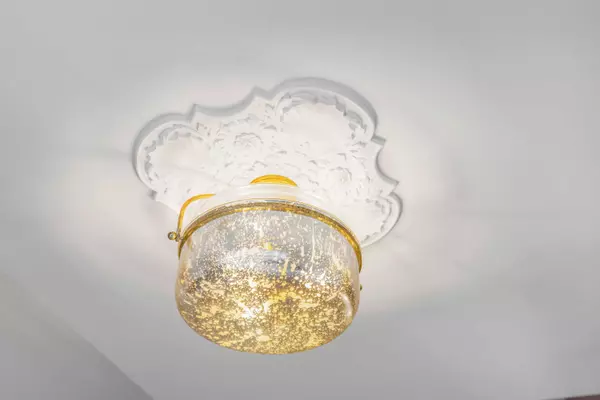Bought with Carolina One Real Estate
$3,650,000
$3,650,000
For more information regarding the value of a property, please contact us for a free consultation.
4 Beds
4.5 Baths
3,612 SqFt
SOLD DATE : 01/31/2024
Key Details
Sold Price $3,650,000
Property Type Other Types
Listing Status Sold
Purchase Type For Sale
Square Footage 3,612 sqft
Price per Sqft $1,010
Subdivision Ansonborough
MLS Listing ID 24000514
Sold Date 01/31/24
Bedrooms 4
Full Baths 4
Half Baths 1
Year Built 1838
Lot Size 3,049 Sqft
Acres 0.07
Property Description
Welcome to this exquisite home in the heart of downtown Charleston: an immaculately preserved Historic Ansonborough home that seamlessly marries 19th-century charm with modern luxury. Built in 1838 and lovingly restored, the home sits nestled in a tranquil residential neighborhood, while being mere minutes from the vibrant pulse of King Street's shops and restaurants, museums, galleries, parks, and more.Step inside and you will immediately notice the attention to detail including original hardwood floors, numerous fireplaces, detailed moldings, bespoke light fixtures, and designer wallpaper that adorn the traditional floor plan. The formal living spaces are spacious and inviting, with a living room featuring custom bookshelves, a fireplace, and a wet bar that effortlessly flows intothe sunlit formal dining room. The dining room, with wainscoting, opens to a fully updated kitchen that boasts a wood-accented ceiling, high-end stainless appliances, a tile backsplash, marble counters, custom cabinets, and a cozy breakfast space.
Ascending to the second floor, two bedrooms await, each with its own elegantly appointed en suite bathroom featuring finishes such as marble floors, tiled showers, and polished nickel fixtures. The third floor has two additional bedrooms, each accompanied by its own en suite bath.
Discover the intimate walled courtyard off the kitchen: a secluded retreat with a brick patio, ivy-covered walls, fountain, and mature landscaping, creating an inviting atmosphere. An additional patio surrounded by lush greenery provides a perfect spot for outdoor relaxation.
Convenience is key with ample off-street parking, making this home equally suited for a full-time residence or a lock-and-leave second home in the center of the city.
Location
State SC
County Charleston
Area 51 - Peninsula Charleston Inside Of Crosstown
Rooms
Primary Bedroom Level Upper
Master Bedroom Upper
Interior
Interior Features Ceiling - Smooth, High Ceilings, Walk-In Closet(s), Eat-in Kitchen, Formal Living, Entrance Foyer, Separate Dining
Cooling Central Air
Flooring Ceramic Tile, Marble, Wood
Fireplaces Type Bedroom, Living Room, Three +
Laundry Laundry Room
Exterior
Exterior Feature Lighting
Fence Brick, Partial
Utilities Available Charleston Water Service, Dominion Energy
Roof Type Metal
Porch Patio
Building
Lot Description 0 - .5 Acre
Story 3
Foundation Crawl Space
Sewer Public Sewer
Water Public
Architectural Style Traditional
Level or Stories 3 Stories
New Construction No
Schools
Elementary Schools Memminger
Middle Schools Simmons Pinckney
High Schools Burke
Others
Financing Cash,Conventional
Read Less Info
Want to know what your home might be worth? Contact us for a FREE valuation!

Our team is ready to help you sell your home for the highest possible price ASAP
Get More Information







