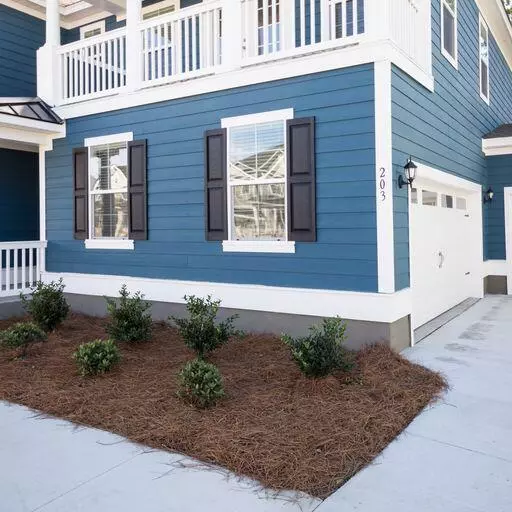Bought with AgentOwned Realty Co. Premier Group, Inc.
$645,394
$663,294
2.7%For more information regarding the value of a property, please contact us for a free consultation.
5 Beds
4.5 Baths
3,612 SqFt
SOLD DATE : 01/31/2024
Key Details
Sold Price $645,394
Property Type Single Family Home
Sub Type Single Family Detached
Listing Status Sold
Purchase Type For Sale
Square Footage 3,612 sqft
Price per Sqft $178
MLS Listing ID 22029094
Sold Date 01/31/24
Bedrooms 5
Full Baths 4
Half Baths 1
HOA Y/N No
Year Built 2023
Lot Size 0.690 Acres
Acres 0.69
Property Sub-Type Single Family Detached
Property Description
SIDELOAD, 3 CAR GARAGE, HUGE LOT!! The Carlyle C is 4 bed 4.5 bath plan that with a guest suite down, BOTH screen porch and sunroom and second story Balcony! Features include: cement plank siding, laminate or hard wood in the foyer, beautiful trim details, granite in the kitchen, Whirlpool Stainless appliances, Quartz countertops in baths with raised height vanities. Pull down attic stairs, wood stair treads, fireplace, drop zone, large kitchen island, generous closet space and MUCH MORE! Buyer chooses design upgrades!! Lender will pay $5,000 toward CLOSING COST, PLUS ADDITIONAL: $20K in FLEX MONEY to be used ANY WAY YOU WANT IT. Incentive subject to adding $30k in options and use of our Preferred Lender and Closing Attorney
Location
State SC
County Berkeley
Area 74 - Summerville, Ladson, Berkeley Cty
Rooms
Primary Bedroom Level Upper
Master Bedroom Upper Garden Tub/Shower, Multiple Closets, Sitting Room, Walk-In Closet(s)
Interior
Interior Features Ceiling - Smooth, High Ceilings, Garden Tub/Shower, Kitchen Island, Walk-In Closet(s), Eat-in Kitchen, Family, Formal Living, Game, Loft, Office
Heating Natural Gas
Cooling Central Air
Flooring Ceramic Tile, Laminate, Vinyl
Fireplaces Type Family Room
Exterior
Exterior Feature Balcony
Parking Features 3 Car Garage, Garage Door Opener
Garage Spaces 3.0
Utilities Available Dominion Energy
Roof Type Architectural
Porch Front Porch, Screened
Total Parking Spaces 3
Building
Lot Description .5 - 1 Acre
Story 2
Foundation Raised Slab
Sewer Public Sewer
Water Public
Architectural Style Traditional
Level or Stories Two
Structure Type Cement Plank
Schools
Elementary Schools Nexton Elementary
Middle Schools Cane Bay
High Schools Cane Bay High School
Others
Acceptable Financing Any, Buy Down, Cash, Conventional, FHA, VA Loan
Listing Terms Any, Buy Down, Cash, Conventional, FHA, VA Loan
Financing Any,Buy Down,Cash,Conventional,FHA,VA Loan
Special Listing Condition 10 Yr Warranty
Read Less Info
Want to know what your home might be worth? Contact us for a FREE valuation!

Our team is ready to help you sell your home for the highest possible price ASAP
Get More Information







