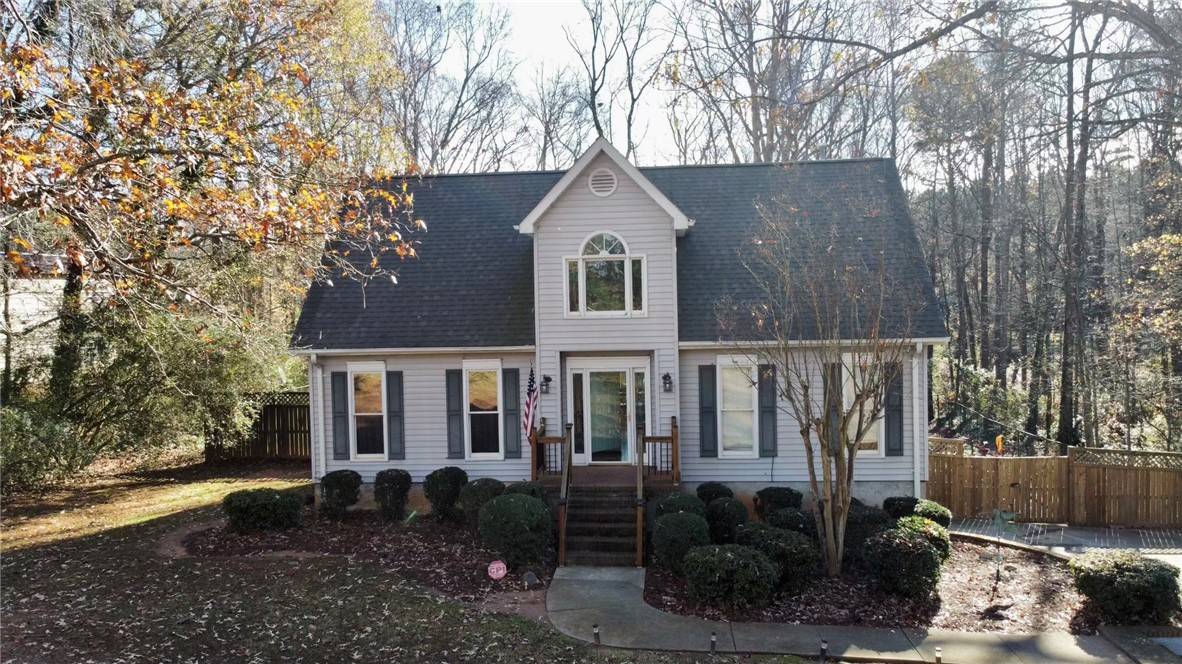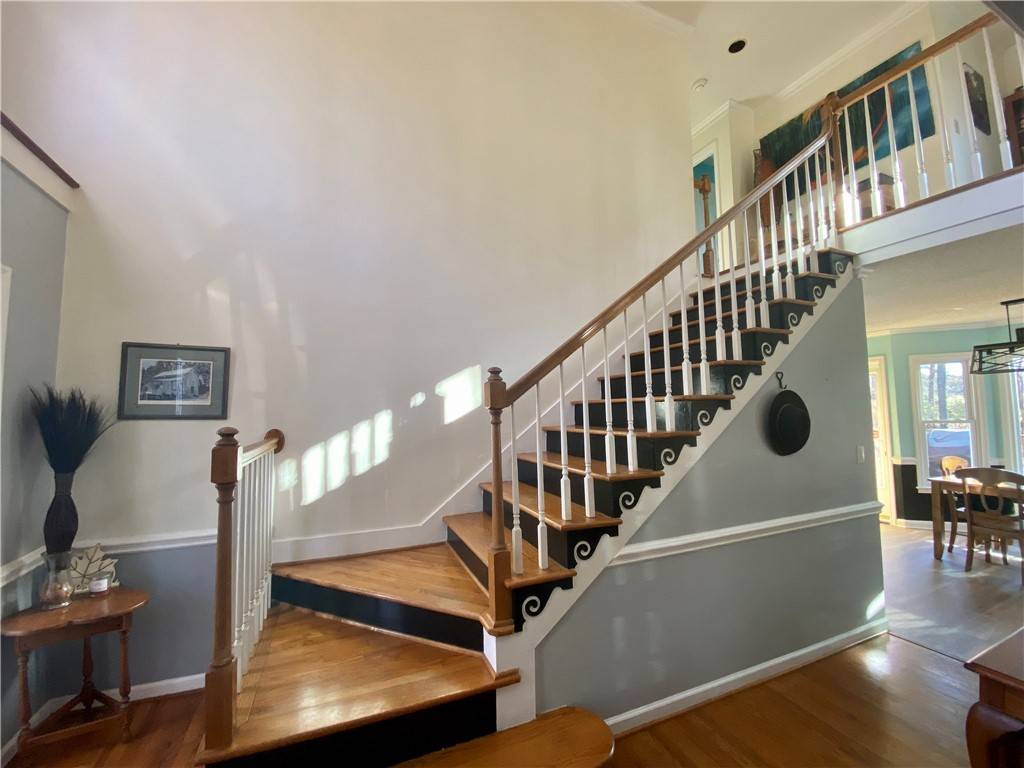$312,000
$320,000
2.5%For more information regarding the value of a property, please contact us for a free consultation.
3 Beds
3 Baths
2.3 Acres Lot
SOLD DATE : 02/01/2024
Key Details
Sold Price $312,000
Property Type Single Family Home
Sub Type Single Family Residence
Listing Status Sold
Purchase Type For Sale
Subdivision Westwood Estate
MLS Listing ID 20269212
Sold Date 02/01/24
Style Traditional
Bedrooms 3
Full Baths 2
Half Baths 1
HOA Y/N Yes
Abv Grd Liv Area 1,735
Year Built 1991
Lot Size 2.300 Acres
Acres 2.3
Property Sub-Type Single Family Residence
Property Description
Welcome to 1105 Westwood Drive, this beautiful two story home is located in the well established subdivision of Westwood Estates in Piedmont SC. This home sits on 2.30 acres and is in Wren school district! When entering into the home you are welcomed by a grand entry way and cathedral raised ceilings are featured in the living room. The kitchen offers a spacious dine in area and located off the kitchen is a large laundry room. The large master bedroom also features the cathedral raised ceilings. Storage can be found throughout the house. The basement provides even more space to entertain with a built in dry bar area and a fun hangout area perfect for movie nights. A section of the back yard is fenced in. The roof is two years old. Schedule your showing today!
Location
State SC
County Anderson
Area 104-Anderson County, Sc
Rooms
Basement Garage Access, Interior Entry, Partially Finished, Walk-Out Access
Main Level Bedrooms 1
Interior
Interior Features Tray Ceiling(s), Cathedral Ceiling(s), Dual Sinks, High Ceilings, Laminate Countertop, Bath in Primary Bedroom, Upper Level Primary, Vaulted Ceiling(s), Walk-In Closet(s), Workshop
Heating Central, Electric
Cooling Central Air, Electric
Flooring Ceramic Tile, Laminate, Wood
Fireplace No
Laundry Washer Hookup
Exterior
Exterior Feature Deck, Fence
Parking Features Attached, Garage, Basement, Driveway, Garage Door Opener
Garage Spaces 2.0
Fence Yard Fenced
Roof Type Architectural,Shingle
Porch Deck
Garage Yes
Building
Lot Description Hardwood Trees, Outside City Limits, Subdivision, Trees, Wooded
Entry Level Two
Foundation Basement
Sewer Septic Tank
Architectural Style Traditional
Level or Stories Two
Structure Type Vinyl Siding
Schools
Elementary Schools Wren Elem
Middle Schools Wren Middle
High Schools Wren High
Others
Tax ID 192-04-02-004
Financing Conventional
Read Less Info
Want to know what your home might be worth? Contact us for a FREE valuation!

Our team is ready to help you sell your home for the highest possible price ASAP
Bought with NONMEMBER OFFICE






