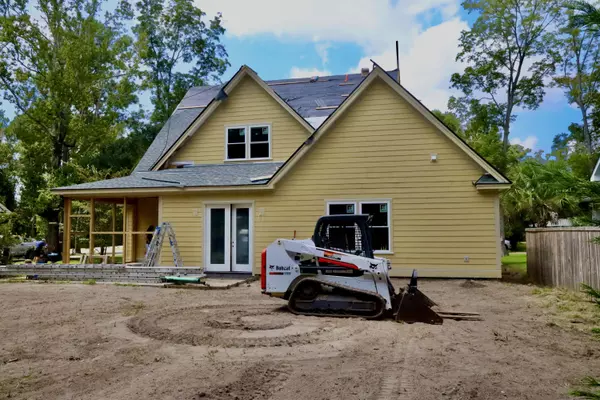Bought with The Cassina Group
$729,900
$729,900
For more information regarding the value of a property, please contact us for a free consultation.
4 Beds
2.5 Baths
2,450 SqFt
SOLD DATE : 02/01/2024
Key Details
Sold Price $729,900
Property Type Single Family Home
Sub Type Single Family Detached
Listing Status Sold
Purchase Type For Sale
Square Footage 2,450 sqft
Price per Sqft $297
Subdivision Beehive Plantation
MLS Listing ID 23019172
Sold Date 02/01/24
Bedrooms 4
Full Baths 2
Half Baths 1
Year Built 2023
Lot Size 0.300 Acres
Acres 0.3
Property Description
Welcome to this gorgeous, custom-built home on the border of Mount Pleasant and Awendaw. This home offers a rare opportunity to own a brand new, high-quality home within a short drive to Downtown Charleston, Isle Of Palms, Sullivan's Island, and Shem Creek. This location offers quick access to shopping, restaurants, and all of the excitement that the Charleston lifestyle has to offer. All while being tucked away on a quiet street with no HOA! This home boasts a perfect 2450 square feet of quality living. You will love the open floor plan, cathedral ceilings in the great room, gourmet kitchen, stainless steel appliances, white dovetail quiet close cabinets, granite countertops, and so much more! The spacious Master Suite comes complete with a huge walk-in closet, 12' ceilings,and spa-like bathroom. Other features include a large screened-in porch, 2-car garage, and full gutters. The upstairs loft can be finished to be used as a fourth bedroom, playroom, or media room. Plenty of opportunity to let your imagination run wild. Construction has begun with an estimation of mid October 2023 for completion. Note: NO HOA OR FLOOD INSURANCE REQUIRED
If this wasn't enough, the builder of the home is available to meet with your clients, and answer any questions that they might have. You can't get anymore transparent than that!
Location
State SC
County Charleston
Area 41 - Mt Pleasant N Of Iop Connector
Rooms
Primary Bedroom Level Lower
Master Bedroom Lower Garden Tub/Shower, Walk-In Closet(s)
Interior
Interior Features Ceiling - Smooth, High Ceilings, Garden Tub/Shower, Kitchen Island, Walk-In Closet(s), Ceiling Fan(s), Bonus, Eat-in Kitchen, Family, Frog Attached, Loft, Pantry, Separate Dining
Heating Heat Pump
Cooling Central Air
Flooring Ceramic Tile
Fireplaces Number 1
Fireplaces Type Family Room, Gas Log, One
Laundry Laundry Room
Exterior
Garage Spaces 2.0
Utilities Available Berkeley Elect Co-Op, Mt. P. W/S Comm
Roof Type Architectural
Porch Porch - Full Front, Screened
Total Parking Spaces 2
Building
Lot Description Level, Wooded
Story 2
Foundation Raised Slab
Sewer Public Sewer
Water Public
Architectural Style Traditional
Level or Stories Two
New Construction Yes
Schools
Elementary Schools Carolina Park
Middle Schools Cario
High Schools Wando
Others
Financing Conventional,FHA,VA Loan
Read Less Info
Want to know what your home might be worth? Contact us for a FREE valuation!

Our team is ready to help you sell your home for the highest possible price ASAP






