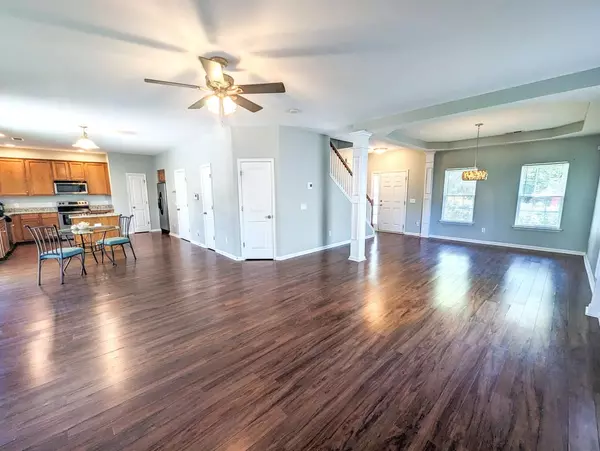Bought with JPAR Magnolia Group
$365,000
$375,000
2.7%For more information regarding the value of a property, please contact us for a free consultation.
3 Beds
2.5 Baths
2,267 SqFt
SOLD DATE : 02/01/2024
Key Details
Sold Price $365,000
Property Type Single Family Home
Sub Type Single Family Detached
Listing Status Sold
Purchase Type For Sale
Square Footage 2,267 sqft
Price per Sqft $161
Subdivision Legend Oaks Plantation
MLS Listing ID 23023113
Sold Date 02/01/24
Bedrooms 3
Full Baths 2
Half Baths 1
Year Built 2006
Lot Size 5,662 Sqft
Acres 0.13
Property Sub-Type Single Family Detached
Property Description
MOTIVATED SELLER! Beautifully maintained 3 bedroom 2 and a half bath home with huge flex space above the garage in the highly sought after community of Legend Oaks Plantation with Golf club and course memberships available as well as pool and tennis courts. Upon entering the home you'll find lots of natural light and living space as well as trey ceiling and gas fireplace, a beautiful chef's kitchen with granite countertops and tons of storage and cabinetry. The private backyard oasis with screened porch & swing bed will provide many days and nights of enjoyment! Upstairs the main bedroom has tons of space with a beautiful ensuite and dreamy walk in closet. Also there are two more large bedrooms, full bath and an amazing open FROG to be used to fit your lifestyle! Nestled on a quiet loopwith pond and greenspace view and has been completely pressure washed including driveway, sidewalk and porches.
Location
State SC
County Dorchester
Area 63 - Summerville/Ridgeville
Rooms
Primary Bedroom Level Upper
Master Bedroom Upper Ceiling Fan(s), Garden Tub/Shower, Walk-In Closet(s)
Interior
Interior Features Ceiling - Cathedral/Vaulted, Ceiling - Smooth, Tray Ceiling(s), Garden Tub/Shower, Walk-In Closet(s), Ceiling Fan(s), Eat-in Kitchen, Great, Living/Dining Combo, Loft
Heating Heat Pump
Cooling Central Air
Flooring Laminate
Fireplaces Number 1
Fireplaces Type Family Room, Gas Connection, One
Window Features Some Storm Wnd/Doors,Window Treatments - Some
Laundry Laundry Room
Exterior
Parking Features 2 Car Garage
Garage Spaces 2.0
Fence Privacy
Community Features Club Membership Available, Golf Membership Available, Pool, Trash
Roof Type Asphalt
Porch Front Porch, Screened
Total Parking Spaces 2
Building
Lot Description 0 - .5 Acre, High
Story 2
Foundation Slab
Sewer Public Sewer
Water Public
Architectural Style Traditional
Level or Stories Two
Structure Type Vinyl Siding
New Construction No
Schools
Elementary Schools Beech Hill
Middle Schools Gregg
High Schools Ashley Ridge
Others
Acceptable Financing Any, Conventional, FHA, VA Loan
Listing Terms Any, Conventional, FHA, VA Loan
Financing Any,Conventional,FHA,VA Loan
Read Less Info
Want to know what your home might be worth? Contact us for a FREE valuation!

Our team is ready to help you sell your home for the highest possible price ASAP
Get More Information







