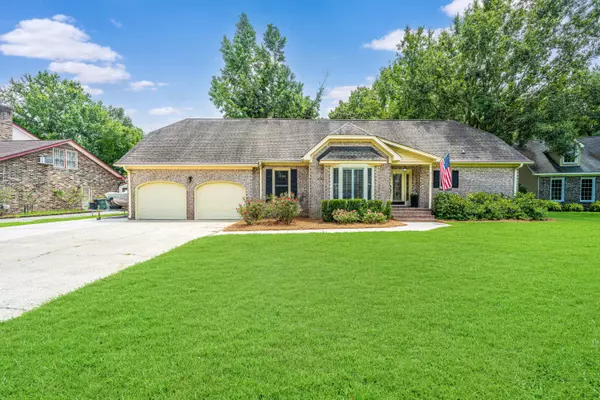Bought with Jeff Cook Real Estate LPT Realty
$455,000
$459,000
0.9%For more information regarding the value of a property, please contact us for a free consultation.
5 Beds
3 Baths
2,718 SqFt
SOLD DATE : 02/01/2024
Key Details
Sold Price $455,000
Property Type Single Family Home
Sub Type Single Family Detached
Listing Status Sold
Purchase Type For Sale
Square Footage 2,718 sqft
Price per Sqft $167
Subdivision Otranto
MLS Listing ID 23027578
Sold Date 02/01/24
Bedrooms 5
Full Baths 3
Year Built 1977
Lot Size 0.260 Acres
Acres 0.26
Property Description
Welcome home to this beautifully renovated 5-bedroom, 3-full bath, brick house located on a quiet cul-de-sac in the Otranto subdivision. As you walk into this home you cannot help but notice the generous-sized formal living room and formal dining room with gleaming hardwood floors, smooth ceilings, and crown molding. This home has an eat-in kitchen that is fully equipped for all your cooking needs with stainless steel appliances including a microwave drawer allowing more counter space.The kitchen also features beautiful wood cabinets, tile flooring, and granite countertops perfect for entertaining. Another incredible feature of the kitchen is that it has open bar seating that leads into the den. The den includes a large, cozy fireplace, perfect for crisp nights.The master bedroom ensuiteis located downstairs and boasts a freshly-updated master bathroom with a tiled shower and glass door along with a dual vanity that gives it a stylish spa feel.
The second floor of this home features three additional large bedrooms with an updated Jack and Jill bathroom with double vanities. The front room over the garage, which could be used as a
the 5 bedroom, office, gym, or playroom, can be accessed off the laundry room, which also leads to the third full bath with ceramic tile, a pedestal sink and walk-in shower.
The outside has an extended front side driveway which is perfect for parking a boat or RV. The backyard has plenty of privacy and is great for family or friend gatherings throughout the year. For added peace of mind the crawl space has already been encapsulated. Do not let this beauty get away!
A $2,000 Lender Credit is available and will be applied towards the buyer's closing costs and pre-paids if the buyer chooses to use the seller's preferred lender. This credit is in addition to any negotiated seller concessions.
Location
State SC
County Berkeley
Area 71 - Hanahan
Rooms
Master Bedroom Ceiling Fan(s)
Interior
Interior Features Ceiling - Smooth, Eat-in Kitchen, Formal Living, Frog Attached, Great, Separate Dining
Heating Heat Pump
Cooling Central Air
Flooring Ceramic Tile, Wood
Fireplaces Number 1
Fireplaces Type Family Room, One
Laundry Laundry Room
Exterior
Garage Spaces 2.0
Fence Fence - Wooden Enclosed
Community Features Bus Line, Central TV Antenna, Trash
Utilities Available Charleston Water Service, Dominion Energy
Roof Type Architectural
Porch Patio
Total Parking Spaces 2
Building
Lot Description Cul-De-Sac, Level
Story 2
Foundation Crawl Space
Sewer Public Sewer
Water Public
Architectural Style Ranch
Level or Stories Two
New Construction No
Schools
Elementary Schools Hanahan
Middle Schools Hanahan
High Schools Hanahan
Others
Financing Cash,Conventional,FHA,VA Loan
Read Less Info
Want to know what your home might be worth? Contact us for a FREE valuation!

Our team is ready to help you sell your home for the highest possible price ASAP






